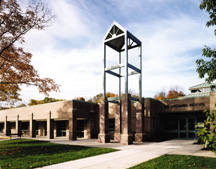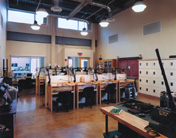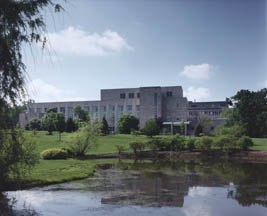Pine Village Elementary
Pine Village, Indiana
The new Pine Village Elementary is a preK-6, two-section, two-story “community” school for the Metropolitan School District of Warren County. The building makes numerous references to the rich history and heritage of this unique town through dynamic supergraphics on the walls as the exterior material palette and design details. Some of these exterior details include a mass timber two-story entry canopy and lobby that reference a World War II-era historic gym with “lamella” arched wood structure, and brick and stone accents that reference a previous Italian Romanesque school that once stood on the site. The interior supergraphics make use of historical images and contextual graphics to celebrate local culture and heritage. All these respectful nods to the past are blended with contemporary, innovative programming, forms, and materials in a bold view to the future.
By 2020 the existing elementary building was well past its useful life span, and community growth created the need for a new building. The new elementary site and building plan are carefully laid out to enable construction while the adjacent existing building was still in use. New parking and playgrounds are to be installed over summer after the old building is demolished.
The new school includes numerous innovative/flexible learning spaces, including a media center and learning riser at the crossroads of the school, and small group learning spaces within the academic wings. Strategic placement of spaces enhances visual connections and minimizes interruptions and distractions. The building naturally follows existing terrain; a ramp connects the main academic wings with the gym, cafeteria and other special spaces. A community fitness center at the main entrance facilitates community needs, fosters a sense of community ownership, and has views down into the gym.
Additional Information
Cost per Sq Ft
$242.00
Featured in
2023 Educational Interiors Showcase
Interior category
Common Areas
Other projects from this professional

East Central High School Natatorium
In collaboration with Sunman-Dearborn Community Schools, this new natatorium designed by RATIO...

The Orchard School, Renovations and Additions
The Orchard School is a private, progressive school for 600 students in...

Ball State University, Art and Journalism Building
Situated in the center of campus, the new building defines the southwest...

Indiana University, Radio and Television Building
The Indiana University Radio and Television Building is a focal point of...



