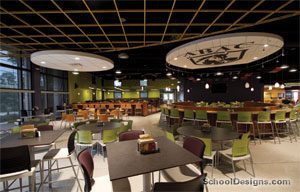Pine Grove Elementary School
Valdosta, Georgia
Pine Grove Elementary School is sited adjacent to an existing middle school and a future high school on the newly established Pine Grove campus. Certain common exterior materials such as ledge stone, red brick and a white metal roof were incorporated in this school’s design to help establish an overall campus feel. But the form of this structure is unique in order to establish its own character and identity within the campus.
The building is organized around a linear plan with two main classroom corridors crossed by a central corridor of administrative offices, media center, art and music classrooms and an end corridor of the gym, cafeteria and kitchen. All classrooms are outfitted with built-in teacher workspaces, computer workstations, fully integrated audiovisual, smartboards, projection systems and audio enhancement for the hearing-impaired. Interior color schemes were incorporated to facilitate wayfinding, area identification and incorporate the school system’s colors. This wayfinding technique is particularly important given the young student population, and the lively colors help to achieve and brighten the school in keeping with an elementary school environment. Color-coding and flooring patterns also are incorporated into the gymnasium to facilitate the teacher’s methods of physical-education instruction.
Included in the design are features to minimize the school’s operational cost and overall impact. The building envelope is super-insulated to control heating and cooling loads. Hallways and classrooms make full use of the available daylight while minimizing heat gain. High ribbon windows are paired with light shelves to reflect light into the classrooms. The long classroom wings are punctuated by clerestories, accenting each classroom cluster and the main wing intersections. Hallways are equipped with light sensors, and all building lighting systems are on timers so the building will go dark at night. Water usage is controlled by having waterless urinals and installing motion sensors on all toilets and faucets.
The school’s landscape plan incorporates drought-tolerant plants and native plant species, and minimizes grassed areas. Many of the site’s original stands of pines and hardwood trees were saved and incorporated into the landscape design to minimize the environmental impact on the site and cut down on areas requiring irrigation.
Additional Information
Capacity
716
Cost per Sq Ft
$123.04
Featured in
2010 Architectural Portfolio




