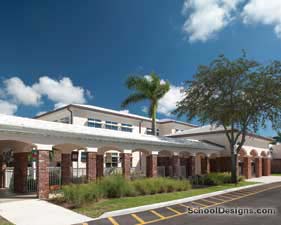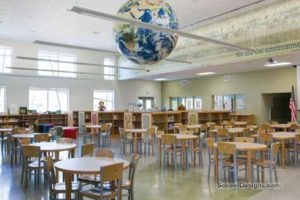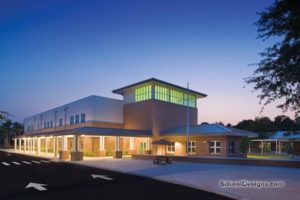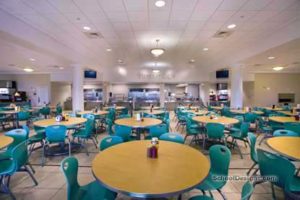Pine Crest Upper School
Fort Lauderdale, Florida
The firm worked closely with school administrators to re-create and re-program the campus to extend the educational philosophy of the project-based learning methodology of the Lower School to a more advanced age group, for whom autonomous rather than nurtured learning must be ingrained. The school’s curriculum is highly departmentalized and structured; therefore, creativity must occur within the students’ flow, as they are talking, texting, listening to music and on the computer with numerous windows open and the TV streaming.
The firm provided a series of circulation spaces, organized enfilade in keeping with the formality of the existing Georgian-style architecture, and filled them with opportunities for both solitary and group gathering to accommodate the tight site constraints. Thus, the "pull areas," where self-directed rather than didactic learning occurs, are ubiquitous. These spaces—corridors, niches, loggias and a handsome student union for socializing and learning—are equipped with seating, dry-erase walls and boards, and WiFi. Furniture is movable. Room divisions are flexible. Classrooms open to project rooms. Conversation and questioning occur everywhere, and the pursuit of curiosity is promoted throughout. The school also is rich in exterior learning environments, including socially amenable courtyards and a landscaped quad.
Registered for LEED silver, the building is designed to make many of its environmental benefits obvious to both students and teachers, as the buildings themselves teach through items such as interactive screens that give constant updates of the building’s energy consumption. The building is CMU with brick and stucco finishes. The highly efficient mechanical system is powered by a water-cooled chiller.
Additional Information
Capacity
840
Cost per Sq Ft
$188.65
Featured in
2012 Architectural Portfolio
Other projects from this professional

Pine Crest Lower School
Pine Crest School is pioneering a nationwide direction for schools as one...

Pine Jog Elementary School and Florida Atlantic University, The FAU Pine Jog Environmental Ed. Ctr.
The Pine Jog Campus is pioneering a new direction for green schools...

Village Oaks Elementary School
The Village Oaks Elementary project included a full-scope confirmation analysis, as well...

Pine Crest Preparatory School, Inc., Felicia B. Nutter Dining Hall Renovation
The project renovated the 14,870-square-foot dining hall and expanded the kitchen to...
Load more


