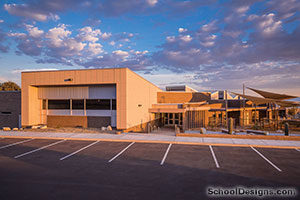Pima Community College, Northwest Campus New Building Expansion
Tucson, Arizona
This three-story masonry expansion to an existing campus includes an 80-station math emporium, biology, physiology, organic/general chemistry labs, occupational training room, general education classrooms and lecture rooms to support programs in science, technology, engineering and math. It also includes a student life center with services and activities to encourage student engagement on campus.
The available site is a west-facing hillside. So although open perimeter corridors are typical on the campus, provisions for shade and natural ventilation were required. Using elements similar to the existing campus vocabulary, such as painted steel, aluminum windows and exterior insulation systems, the firm designed the west facade as a steel frame with inserted shade devices like tinted glazing, perforated metal panels and louvers.
The wide, shaded exterior walkways and common and study rooms encourage student and faculty interaction. The learning spaces provide flexibility, with movable partitions and furniture that can be reconfigured to promote interactive learning. Smart technology allowing instantaneous polling, digital note transfer, and other means of enhanced learning is also integrated into the classroom, labs and lecture hall.
Additional Information
Capacity
923
Cost per Sq Ft
$185.00
Featured in
2014 Architectural Portfolio




