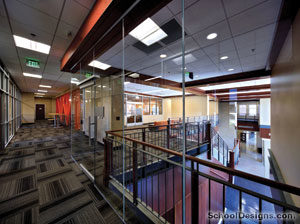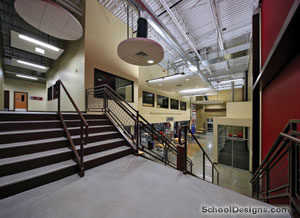Pillar Falls Elementary School
Twin Falls, Idaho
This two-story elementary school houses 650 students in grades K to 5. The building sits on a 10-acre site and has classrooms, a media center, gymnasium, cafeteria, student commons, computer labs, a special-needs suite and an administrative area. The site also includes a bus loop, student drop-off, play areas, and softball and soccer fields. Unlike its sister school in the district, this facility has an area suited for a preschool.
Among the key concepts incorporated into the project are an extensive parent drop-off area, separate visitor parking and bus loop, direct supervision throughout the site by minimal staff, durable and low-maintenance materials, daylight in the teaching spaces, robust technology throughout, flexibility in classrooms, and separation of classrooms by grade, with control points for lockdown of the facility.
Additional Information
Cost per Sq Ft
$196.00
Featured in
2017 Educational Interiors Showcase
Interior category
Classrooms
Other projects from this professional

Micron Center for Materials Research
Design Team KPFF Consulting Engineers (Structural); Cator Ruma & Associates (MEPT); The Estime...

Thunder Ridge High School
This high school serves an enrollment of 1,800 students. When the school...

Boise State University, Micron Business and Economics Building
Opened in the fall of 2012, Boise State University’s new College of...

College of Western Idaho, Micron Center for Professional Technical Education
The vision to design and build a facility to support the workforce...
Load more


