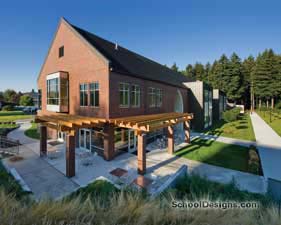Pierce College Fort Steilacoom, Cascade Building Renovation
Lakewood, Washington
The Cascade Building renovation is a complete revitalization of a five-story, 247,000-square-foot building that was built in 1974 as the central hub of a new campus. The building’s age, extensive use and poorly conceived expansions altered this building to one that was difficult to navigate and utilize. The renovation focused on improving the building’s wayfinding, accessibility, program utilization and building systems.
Building navigation was improved by creating an accessible central campus route through the core of the building, which included new entry plazas and vital linkages. Program reorganization and transparency created a more inviting and purposeful experience for students, faculty and staff.
The campus’ award-winning library program was given a complete reorganization and makeover, focusing on a variety of student activity zones, clarity of resources and integration of technology. Additional revitalized spaces include:
•College administration and faculty offices.
•Distance learning and instructional space.
•Transformation of a former lecture hall into a black-box theater.
•An open and welcoming Student Services Center.
Additional Information
Cost per Sq Ft
$173.47
Featured in
2013 Educational Interiors
Interior category
Interior Renovation




