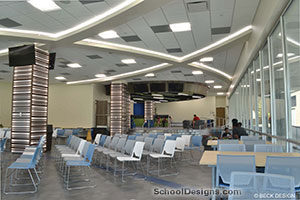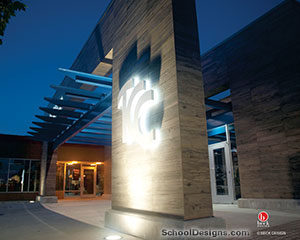Piedmont College, Demorest Campus, Student Commons
Demorest, Georgia
Design team
Donald K. Beck, Jr. AIA (Principal Architect); Wesley Rutledge, AIA, LEED AP BD+C; Brian Henley, Assoc. AIA; Paula Beck (Interiors/FF&E from Beck Design)
Piedmont College’s new Student Commons was designed by Beck Design and constructed by Scroggs & Grizzel Contracting in 2015. Organically, the building grows out of the sloping site; its transitions 15 feet from the upper to the lower level of the space. The interior atrium slices through the building in a curve that follows the natural slope of the site and creates the main circulation spine. The atrium becomes a major focal point that brings natural light into all of the interior spaces. This space is heavily used by students and faculty for meetings, study groups and collaboration.
The Student Commons has become a destination on Piedmont’s Demorest campus. It offers rock climbing, group studies and athletic activities. The facility also includes the main dining hall with distributed serving stations, a banquet hall, and a cyber café. Other amenities include a modern fitness center, an intramural gymnasium with a walking track, a racquetball court, and a rock climbing wall. The Barnes & Noble Bookstore and Starbucks Café provide students with collaborative lounge spaces that are conducive to late-night gatherings and studies.
Kyndal Goss, a freshman from Mount Airy, Ga., said she was impressed by the new Student Commons even while it was under construction. “I love it; so modern and cool,” she said. “I like the new dining hall and the food court. When I was looking at colleges, this drew me in.”
President James F. Mellichamp agreed that the building will be the new “meeting place” for the Piedmont campus. Mellichamp said the Student Commons was needed, especially because the college has experienced record growth in its incoming freshman classes for the past four years. He noted that the building will also benefit the northeast Georgia community, as many of its facilities are open to the public. The new Commons has become a recruiting tool for Piedmont College.
Additional Information
Associated Firm
Scroggs & Grizzel Contracting, Walter P. Moore (Structural Engineering), DFW Engineering (MEP)
Capacity
1,758
Cost per Sq Ft
$202.00
Featured in
2016 Architectural Portfolio
Other projects from this professional

McPherson College, Campus Commons
McPherson College’s new Campus Commons building will provide for the college’s growing...

Rose State College, Student Union
Beck Design, Rose State College President Jeanie Webb, administration, and staff collaborated...

Tulsa Community College, Southeast Campus Chat Room
Design team: Donald K. Beck Jr. (Principal-in-Charge), Bret Pfeifer (Project Director), Joshua...

Tulsa Community College, Southeast Campus Store and Student Union Remodel
Design teamDonald K. Beck, Jr. AIA (Principal Architect); Wesley Rutledge, AIA, LEED...
Load more


