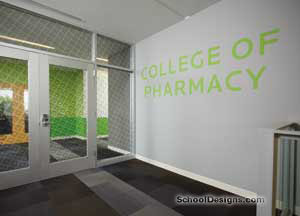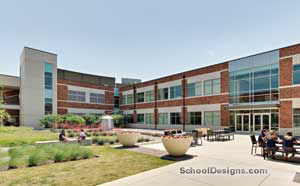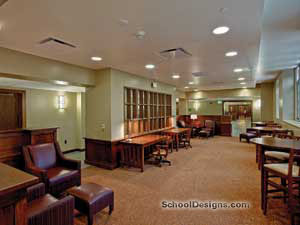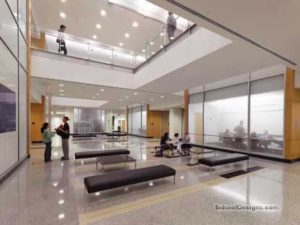Phoenix School of Law, Relocation Project
Phoenix, Arizona
Creating a contemporary education facility from a blank slate often is considered an art form. But the architect and Phoenix School of Law had their work cut out for them while transforming floors 13 to 20 of One North Central Tower in downtown Phoenix into a state-of-the-art campus. With 205,000 square feet of former office space to work with, the school needed a modern, accessible facility to become the physical expression of its unmatched commitment to student achievement and exemplary academic success.
The school emphasized creating an innovative learning environment for its students, so great care went into the design of not only the public and private learning centers, but also the open areas that stimulate collaboration and growth. The building has intimate, high-tech classrooms with large urban backdrops, a fully functional mock courtroom and a sprawling two-story library. A beautiful spiral staircase (existing), student lounge, private study spaces and rooftop deck have clean, functional lines and were designed with durable materials to support the stresses of constant use.
But most compelling, "Knowledge Bars" were created outside classrooms and in gathering spaces using functional walls and modern technology to provide students an alternative to the traditional study space—space that enabled students and teachers to be accessible and open for spontaneous learning and impromptu collaboration.
Emphasizing groundbreaking learning environments and enhanced accessibility to students and faculty highlights the true pioneering spirit of the school and is a key component to creating the next generation of community-minded lawyers in the Phoenix metropolitan area. Given the limitations of traditional office space and the abundance of open spaces required, the architect and Phoenix School of Law went above and beyond in creating a striking urban campus for students and the downtown Phoenix community.
Additional Information
Cost per Sq Ft
$65.22
Featured in
2012 Educational Interiors
Category
Renovation
Interior category
Interior Renovation
Other projects from this professional

Roosevelt University, College of Pharmacy
Roosevelt University looked to the architect to design an 18,000-square-foot interior building...

Ursuline Academy of Dallas, The French Family Math, Science & Technology Center
The French Family Science, Math and Technology Center (FFC) fulfills Ursuline Academy’s...

Michigan State University, Mary Mayo Hall Renovation
Situated on Michigan State University’s "sacred ground" (land that was part of...

The George Washington University, School of Business
Bringing a little Wall Street to Washington, The George Washington University School...
Load more


