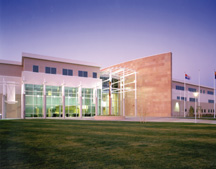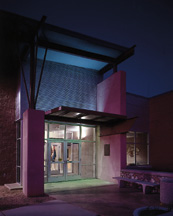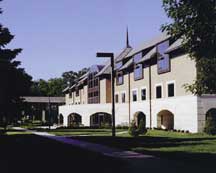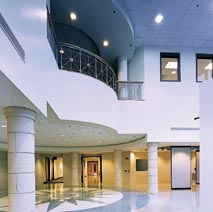Phoenix College, Fannin Library
Phoenix, Arizona
Fannin Library is a powerful addition to the Phoenix College campus. The integration of old and new structures, the accommodation of the program within the budget, and the creation of grand and intimate spaces reinforce the small-school atmosphere beloved by the students attending the college.
The original 1966 structure is clad in brick with a concrete frame and had been designed to blend in with the 1930s-era structures surrounding the library. It was natural, then, that red- brick masonry and cast-in-place concrete were the uncontested materials of choice.
Interior spaces are refined in detail with punctuations of red brick at the entrance and stairs. A two-story atrium connects the main level with the upstairs reading and stack areas, and is ringed with delicate aluminum trim and glass railings. The atrium is topped with a north-facing skylight.
The library addition fits perfectly with the mission of the college—to provide a quality educational atmosphere, elegant and comfortable, linking the past with a vision to the future.
Photographer: ©Mark Boisclair
Additional Information
Cost per Sq Ft
$81.59
Featured in
2000 Architectural Portfolio
Other projects from this professional

Arizona School of Health Sciences
A division of the Kirksville College of Osteopathic medicine, the facility offers...

Cochise College, Benson Center
This project, which showcases the vista to the north, includes a media...

Wartburg College, Robert & Sally Vogel Library
Wartburg College began a study of library needs in the early 1990s...

Edgewood College, Sonderegger Science Center
The architect was challenged to create a joint science facility to be...
Load more


