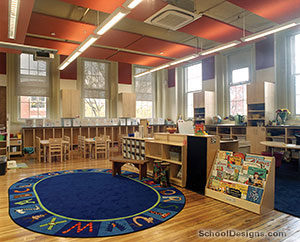Phoebe Hearst Elementary School
Washington, District of Columbia
The new LEED Gold-certified Hearst Elementary School elevates a landmark city school to state-of-the-art standards for modern education. Designers were challenged to create one cohesive campus, consisting of a full modernization of the original 1932 building and an expansion to accommodate about 176 additional students.
The school required new core program and educational support spaces, including additional classrooms, administrative spaces, a media center, a gymnasium, a cafeteria, and new entry plazas. The work was completed while classes continued on the campus. Classrooms were designed using the “cluster concept.” This enables teachers to create and organize learning environments for diverse student learning styles, including group work and mentorship. Flexible furniture configurations and a well-supervised environment characterize these cluster spaces.
To meet LEED standards, designers integrated sustainable daylighting techniques by incorporating high-performance glazing systems in all major program spaces. Aesthetically, the point of connection of the new and existing buildings serves as a bold interior feature. Sustainable finishes, natural views, clear wayfinding, green outdoor space, and community connections were also key to the project’s success.
Additional Information
Capacity
300
Cost per Sq Ft
$695.00
Featured in
2016 Architectural Portfolio




