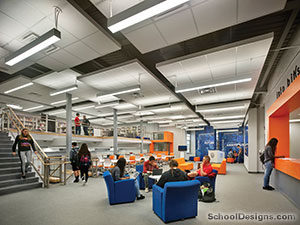Phillipsburg High School
Lopatcong Township, New Jersey
Design team:
Jeffrey D. Venezia, AIA (Principal-in-Charge); Manuel Coimbra, AIA, LEED AP (Project Manager); Kevin Dunn (Project Designer)
Phillipsburg High School houses 1,700 students on a 121-acre site that boasts magnificent views of the Lehigh Valley and the Delaware Water Gap. The unique site played an important role in design and orientation of the building, as it works around rock outcroppings and provides on-grade access to both the first and second floors.
The school is organized along a north/south “Main Street” that provides access to all major program areas, and features a centralized three-story communicating stair capped by clerestory windows that allow daylight to penetrate to the lowest level.
The palette of exterior materials includes decorative concrete masonry units, brick, metal panels and glass. Each material was chosen for aesthetics and durability. The decorative masonry is used to represent the rock on the hillside upon which the building sits.
Brick is featured on the building in five different colors and is used on different volumes to help reduce the visual impact of the large building. Highlights include the auditorium “box” use of four colors arranged in stack bond panels, and the blend of all five colors at the academic wing’s second floor, signaling the shared nature of programs on that level. Glass is used expansively to provide abundant daylight as well as a connection back to the community.
School colors of garnet and gray are used on the interior. One academic wing has gray accents and the other garnet. Fascias and soffits at the cafeteria and media center entrances call out those program spaces along Main Street and aid in wayfinding. In the auditorium and gym, the colors are used to reinforce the school’s identity and its connection to the community.
Glass in the form of sidelights and borrowed lights is widespread in the interior. It admits daylight into the building and provides a form of active security by enabling observation into and across spaces.
Clear organization of spaces and programs is aided by signage and wayfinding that guides students and provides visual orientation for visitors participating in community events.
Additional Information
Capacity
2,172
Cost per Sq Ft
$298.00
Featured in
2017 Architectural Portfolio
Other projects from this professional

Stony Brook University, UNITI Cultural Center
The United Nationalities in Transcending Ideologies (UNITI) Cultural Center relocated into larger,...

Rutgers University, Robert Wood Johnson Medical School, Laboratory Renovations, Clinical Academic Building
The seventh floor of the Clinical Academic Building was transformed through a...

Jonathan Dayton High School Instructional Media Center
The library at Jonathan Dayton High School in Springfield, N.J., was constructed...



