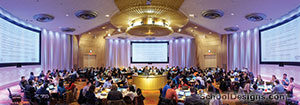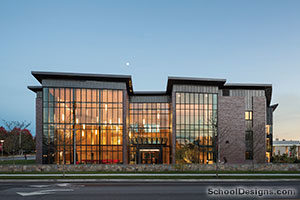Phillips Exeter Academy, Phelps Science Center
Exeter, New Hampshire
A revolutionary 73,000-square-foot “green” science building has been built at Phillips Exeter Academy. It contains five suites of classrooms and laboratories for chemistry, biology, physics, general science and computer science. The discussion-oriented classrooms for each discipline are grouped around shared experimental laboratories. Mechanical systems are optimized for safety and energy conservation.
The building design was developed from a series of on-campus workshops that crystallized the needs and desires of the campus community. These workshops also served to inform students, faculty, administrators, alumni and potential donors of the nature and importance of the project.
The building’s east facade holds the street line while it forms an outdoor classroom and wetland garden surrounded by adjacent buildings to the south and west. The architectural character of the building is comfortable with its traditional neighbors, yet modern in every respect.
“Innovative arrangement of spaces both inside and outside the classroom. Flexible classroom arrangements facilitate a variety of learning opportunities. An outstanding project—a model for others to emulate.” 2002 Jury
Additional Information
Cost per Sq Ft
$261.00
Citation
Crow Island School Citation
Featured in
2002 Educational Interiors
Interior category
Classrooms
Other projects from this professional

Duke University, Karsh Alumni and Visitors Center
Design Team Mark Simon (Partner in Charge); Alan Paradis (Project Manager); Paolo Campos...

University of Connecticut Health Center, Academic Building Addition and Renovation
Design team: Chad Floyd, FAIA (Principal-in-Charge); David O’Connor, AIA (Project Manager); Aaron...

Quinnipiac University Stadia
Design Team Jeff Riley, FAIA (Principal in Charge); Jon Lavy, AIA (Project Manager);...

Sacred Heart University, Jorge Bergoglio Hall
Design team:Mark Simon, FAIA (Partner); Ted Tolis, AIA (Project Manager); Girard and...
Load more


