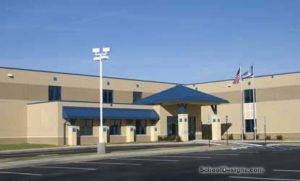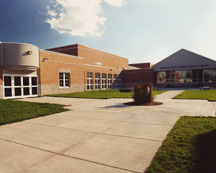Philip Barbour High School
Philippi, West Virginia
The existing 1950s high school building was not capable of accommodating the current curriculum, and was not readily conducive to modernization. The district, citizens of Barbour County and the architects began the process of planning for an extensive addition to the campus.
Prior to passage of a bond issue, during the committee planning process, two decisions were made that guided nearly all remaining decisions. The first was a desire to connect the new school with the vocational school that sits on an adjacent hill three stories above the existing main-floor elevation. The second decision was to reuse the existing gymnasium and supplement it with a new 1,200-seat gymnasium. These decisions led to a design that created a three-story classroom wing that achieved the connection to the vocational school at the third-floor level, and integrated with the existing renovated spaces. The entry and commons area were placed along a central public cross-axis that includes an art lab, band and choral rooms, 500-seat theater and the new gymnasium.
In addition to the school being built to serve as a community center for learning, athletics and the arts, the facility also contributes to community wellness through the inclusion of a community health clinic.
Additional Information
Associated Firm
Tower Engineering; Terradon Corporation
Capacity
800
Cost per Sq Ft
$110.50
Featured in
2006 Architectural Portfolio





