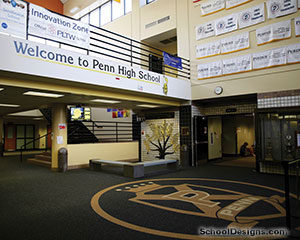Perrysburg High School
Perrysburg, Ohio
At more than 285,000 square feet, Perrysburg High School is nearly twice the size of the community’s former high school. The building clusters public areas away from the expansive academic center.
The 1,000-seat auditorium includes 200 chairs with retractable desktops for lectures. A suite of support spaces for this performing-arts center includes a scene shop/theater prop area, dressing rooms and a green room. The music and art departments also are part of the fine-arts wing.
The academic wing supports a departmentalized instructional approach, but can be adapted to other approaches. In a unique configuration of program spaces, the industrial technology, family and consumer science, and business classrooms are housed in the academic wing rather than the public wing, providing an opportunity to integrate these vocational programs closely with academic studies.
The media center can be accessed directly from the exterior to support meetings and after-hours events. The school also features a 3,000-seat spectator gym. Perrysburg High School features brick masonry construction, a pitched metal roof, and VAV heating, ventilation and air-conditioning systems.
The heart of the school is its large, open commons/cafeteria space—a central, spacious environment with a food-service area at one end. Modeled on a food-court approach, the cafeteria features a coffee/snack bar, round tables and booths. Students were instrumental in the selection of colors and loose furnishings in this dynamic space.
Administration is at the opposite end of the space, and a broad open stairway leads to the academic area. A large skylight helps create a warm and inviting setting for student interaction and public gatherings.
The academic wing includes large classrooms, tutorial rooms and teacher workrooms. The library overlooks an outdoor amphitheater. The school features a 1,000-seat auditorium and a 3,000-seat gymnasium.
Heating and air conditioning is provided with VAV systems and constant-volume air-handling units in the gym and auditorium. The school has a brick masonry construction exterior and a pitched metal roof.
Additional Information
Cost per Sq Ft
$106.42
Featured in
2002 Educational Interiors;2002 Architectural Portfolio
Interior category
Cafeterias/Food-Service Areas
Other projects from this professional

Columbia City High School
Driven by community needs and the local economy, the design of Columbia...

Tri Star Career Compact
Tri Star Career Compact unites students from nine school districts in a...

Middletown High School
Middletown City Schools is leveraging a building project to reinvent the district...

Penn-Harris-Madison School Corporation, Security Layers in K-12 Schools
Providing a safe and secure learning environment for students, staff and patrons...
Load more


