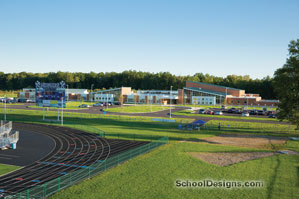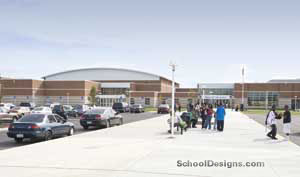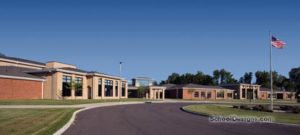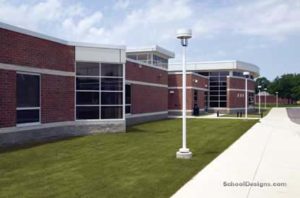Perrin Woods Elementary School
Springfield, Ohio
Perrin Woods Elementary School in Springfield, Ohio, is a K-5 building that was designed under the Ohio School Facilities Commission program guidelines. This school is the fifth of 10 new elementary schools that the firm designed to replace 14 existing elementary buildings.
The school’s academic core, including the media center, art, music and science classrooms, is designed as a two-story wing that reduced the size of the building footprint on a limited site. With the district’s emphasis on community use of its facilities, this school is designed to separate the academic core from spaces shared by the public, such as the gymnasium and cafetorium. The building is designed with a separate entrance for the community to access the shared spaces when the classroom wing is closed.
Another feature of the design is the abundant use of natural light throughout the building to enhance the educational environment. This is accomplished by incorporating large areas of glass in the shared spaces and by using sidelights to allow borrowed light to flood the corridors.
Additional Information
Capacity
546
Cost per Sq Ft
$107.60
Featured in
2004 Architectural Portfolio
Other projects from this professional

Midview Middle School
The new 529-student Midview Middle School for grades 7 and 8 is...

Springfield High School
The new Springfield High School is designed for 2,447 students in grades...

Fairless Middle School
This facility houses grades 6 to 8 and is designed for 441...

Keifer Alternative School
The new Keifer Alternative School in Springfield, Ohio, is a K-12 building...
Load more


