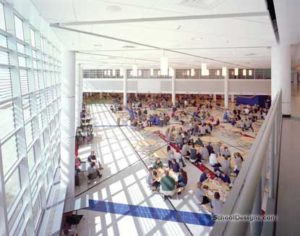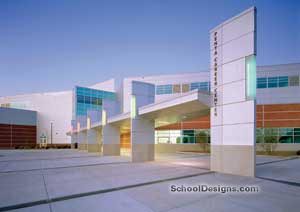Perkins Local Schools, Perkins Academy
Perkins, Ohio
Goals for this new grade 7-12 school were to support curriculum priorities and to provide individual identities organized as "academies" for grades 7-8, grades 9-10, humanities, STEM and arts. The school should include various programs as a living sustainable/green laboratory. The site offers opportunities for the school as the "town center," zoned for after-hours community use.
Perkins Academy is organized on two levels to foster site conservation, age level “soft” separations and grade level identity. The academic core is organized into four specialized academies with flexible learning studios supported by an interactive technology and media-rich “knowledge center.” Students receive structured lessons within the learning studios and then transfer to the knowledge center for collaborative activities with their peers. Adjacent faculty planning centers encourage interaction between students and faculty. The school’s exposed systems serve as a teaching tool, allowing students to study energy usage.
“Learning streets” connect the academies, culminating in an interior commons area. The area offers “friendly supervision” and serves as an after-hours communal space with access to performing arts, aquatics, gymnasium and dining.
Additional Information
Capacity
1,300
Cost per Sq Ft
$215.96
Featured in
2014 Architectural Portfolio
Category
Work in Progress
Other projects from this professional

New Hull Prairie Intermediate School
Design team: JDRM Engineering, ESA Engineering, Swint Consulting, Gilbane Building Co. The Hull...

Hull Prairie Intermediate School
This new, 900-student STEM-themed school is designed to reinforce collaboration and teaming....

Penta Career Center
Penta serves 16 surrounding school districts and educates 2,000 students from five...

Penta Career Center
Penta Career Center serves and educates 2,000 students from five counties. The...



