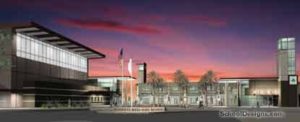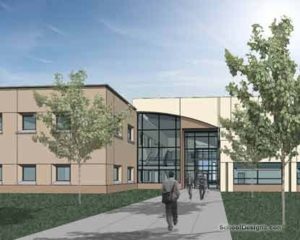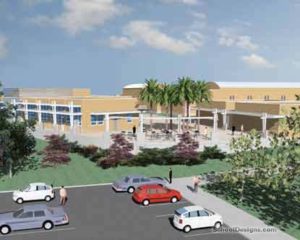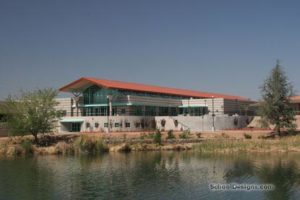Pepperdine University, Graduate Complex—Drescher Campus
Malibu, California
This campus is home to the Graziadio School of Business Management, the Graduate School of Education & Psychology, and the Graduate School of Public Policy. The project is about 110,000 square feet divided into five buildings. It includes an executive conference center with 32 guest rooms and a conference and dining facility, and a common learning/media/student-service center.
The site occupies a steeply sloping hilltop overlooking the existing campus with views of the Pacific Ocean below. The solution allows each entity to enjoy its own identity while fitting comfortably with the campus vocabulary of architectural forms. The lower level/basement has an ocean view on three sides, connecting the schools, the Executive Center and Learning Center on one level. The plaza level provides on-grade access to all facilities through social spaces and a courtyard with spectacular views of the mountains and ocean. The 170-seat auditorium provides a meeting space shared by the graduate schools and executive center. Student services and dining opens to a sheltered courtyard facing the ocean.
Additional Information
Cost per Sq Ft
$274.00
Featured in
2006 Architectural Portfolio
Other projects from this professional

Murrieta Mesa High School
The architecture of Murrieta Mesa High School displays an understanding of how...

San Diego Community College District, Miramar Campus, Business, Technology and Mathematics Building
The collaborative programming and design process engaged by the architect and Miramar College...

San Diego Community College District, Skills Center at Educational Cultural Complex
The Educational Cultural Complex expansion, known as the Skills Center, was designed...

Victor Valley College, Advanced Technology Building
Victor Valley College’s new technology building was developed to support the college’s...
Load more


