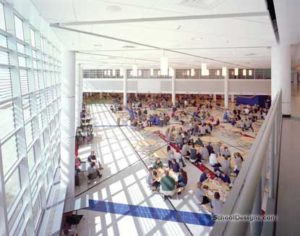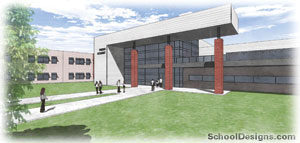Penta Career Center
Perrysburg, Ohio
Penta Career Center serves and educates 2,000 students from five counties. The design features a “center core” area surrounded by three wings, with flexible classrooms and laboratories that can adapt easily to evolving career-technical programs. The three-story, glass-walled core is the facility’s focal point, and includes a student commons area, welcome center, 600-seat auditorium, culinary-arts program and media center.
Sixteen districts feed Penta, so to create a sense of unity as well as opportunities for collaboration, the building includes social zones and a central commons area. In response to the long distances many students travel to attend, Penta—unlike most career tech facilities—offers both academic and career-related training.
The exterior envelope incorporates precast concrete insulated panels with inset brick and modular metal panels, recalling a “manufacturing process system.” Structural and mechanical systems are exposed in lab areas, providing a tangible teaching tool for construction trade instructors. Cooling is achieved in part through a unique thermal energy-storage ice-bank system.
Additional Information
Capacity
2,000
Cost per Sq Ft
$175.00
Featured in
2009 Architectural Portfolio
Category
Specialized
Other projects from this professional

New Hull Prairie Intermediate School
Design team: JDRM Engineering, ESA Engineering, Swint Consulting, Gilbane Building Co. The Hull...

Hull Prairie Intermediate School
This new, 900-student STEM-themed school is designed to reinforce collaboration and teaming....

Penta Career Center
Penta serves 16 surrounding school districts and educates 2,000 students from five...

Perkins Local Schools, Perkins Academy
Goals for this new grade 7-12 school were to support curriculum priorities...



