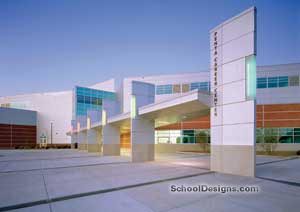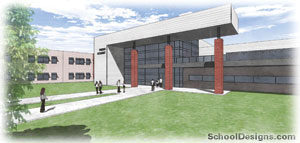Penta Career Center
Perrysburg, Ohio
Penta serves 16 surrounding school districts and educates 2,000 students from five counties. The design features a “center core” area surrounded by three wings. This three-story glass-walled core is the focal point of the new facility, and includes a student commons area, a welcome center, 600-seat auditorium, multipurpose room, culinary-arts program, academic classrooms and a media center. The unique building design provides for flexible space that can adapt easily to changes and expansion of career-technical programs.
Providing opportunities for collaboration and interaction, the building includes social zones for all students, an easily accessible commons area and an overall “family” atmosphere—students come from 16 different districts, and therefore lack a sense of unity. Commons areas (media center, dining commons and welcome center) respond to this need.
Interior materials include painted concrete masonry units, which provide the durability required because of the function of spaces. The dining commons and entry areas include recycled porcelain/glass tile flooring, and vinyl composition tile or carpet cover other areas. Manufacturing and construction trades areas feature sealed concrete floors.
Additional Information
Cost per Sq Ft
$175.00
Featured in
2009 Educational Interiors
Interior category
Common Areas
Other projects from this professional

New Hull Prairie Intermediate School
Design team: JDRM Engineering, ESA Engineering, Swint Consulting, Gilbane Building Co. The Hull...

Hull Prairie Intermediate School
This new, 900-student STEM-themed school is designed to reinforce collaboration and teaming....

Penta Career Center
Penta Career Center serves and educates 2,000 students from five counties. The...

Perkins Local Schools, Perkins Academy
Goals for this new grade 7-12 school were to support curriculum priorities...



