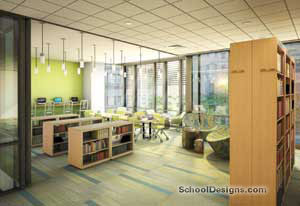Pennsylvania State University, Multi-Sport Indoor Facility
University Park, Pennsylvania
To increase its competitiveness in the Big 10 conference, The Pennsylvania State University Department of Athletics was determined to build a first-class facility.
The surrounding mountains, adjacent buildings and the existing outdoor track were driving factors in sculpting the form of the building. Aligning the new facility along the center line of the outdoor track enabled the building to capture pedestrian traffic from both directions. The curved roof form preserved the view of Mount Nittany. The large expanses of glass enhanced the views to the outdoors, while bringing natural light indoors.
As the name suggests, the 130,000-square-foot Penn State Multi-Sport Indoor Facility is versatile. The facility was designed primarily for intercollegiate indoor track and field events, and daily training requirements for the men’s and women’s varsity indoor and outdoor teams.
The facility is one of three hydraulically banked tracks in the world and is the only 200-meter hydraulically banked track with a 65-foot radius. The large radius and the banking aspects of the track are key ingredients in making this one of the fastest indoor tracks in the world. The hydraulics allow the track to be lowered so that the entire space can be used for recreational purposes, in particular basketball and volleyball. The track has 42-inch-wide lanes with 48-inch sprint lanes and seating capacity for 800. There is a 70-yard turf practice area adjacent to the track for the softball, baseball, field hockey, soccer and other teams.
The interior of the facility is divided into several areas in order to alleviate the vast scale a building of this type presents. The lobby itself, although one space, is divided into an upper portion that is used primarily by visitors, and a lower area that enables access for athletes. A central double-height space allows for the two areas to interact in an active yet controlled manner.
The level change also works to separate programmed spaces, such as the ticket booth, concession stand and offices, from the areas used daily by the athletes and staff. A main conference room, used for meetings and recruitment interviews, allows for an impressive view to the entire facility through a large glazed window wall.
Additionally, the facility has equipment distribution, sports medicine, weightroom, press box, storage, and two men’s and two women’s locker rooms.
Photographer: ©Edward Massery/Massery Photography
Additional Information
Associated Firm
Hoffman Popovich Architects
Cost per Sq Ft
$111.50
Featured in
2000 Educational Interiors
Interior category
Physical Education Facilities/Recreation Centers




