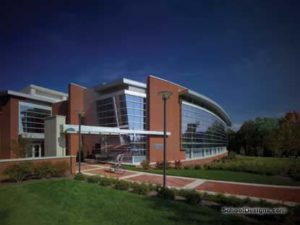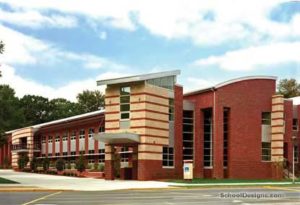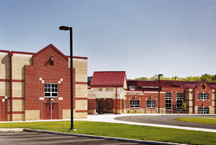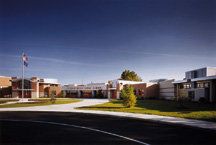Pennsylvania State University, Medlar Field at Lubrano Park
State College, Pennsylvania
The architect led the design effort for a new 5,500-seat, 130,000-square-foot baseball park on Pennsylvania State University’s University Park campus in State College, Pa. The facility is shared by the Penn State baseball team and a minor-league team from the New York-Penn League.
The ballpark is adjacent to Penn State University’s Beaver Stadium and features vistas to Mount Nittany, one of State College’s most prominent natural landmarks, from nearly every seat in the park. In addition to baseball games, the ballpark hosts concerts and other events, and its concession stands and restrooms will be open to the public during Penn State University football games.
The architect designed the project and performed mechanical, electrical and plumbing engineering, as well as landscape architecture, civil and environmental engineering, traffic engineering, an FAA study, geotechnical engineering and surveying. The associated firm provided sports planning, structural engineering and interior-design services.
“Impressive facility! Great partnership.”–2006 jury
Additional Information
Associated Firm
DLR Group
Capacity
5,500
Cost per Sq Ft
$196.00
Citation
Specialized Facility Citation
Featured in
2006 Architectural Portfolio
Category
Specialized
Other projects from this professional

The Pennsylvania State University, Recreation Hall Wrestling and Student Fitness Center
Recreation Hall is a historic gymnasium building on the west side of...

Harrisburg Area Community College, Select Medical Health Education Pavilion
The Select Medical Health Education Pavilion is a new classroom and laboratory...

Sinking Springs Elementary School
Sinking Springs Elementary School will serve the needs of students in grades...

Penncrest High School, Additions and Renovations
The goal was to accommodate enrollment growth from 1,200 to 1,600 students....



