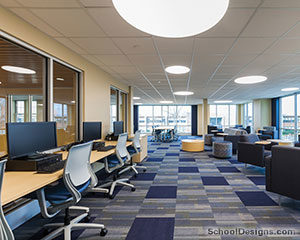Pennsylvania State University, Altoona Campus, Cedar Hall
Altoona, Pennsylvania
Quality of life was emphasized by the Pennsylvania State University in the brief for a new 360-student residence hall on the Altoona Campus. This meant providing students with a friendly environment of indoor and outdoor gathering spaces, study areas, convenient and safe laundry facilities, student controlled air conditioning, fully computer-wired resident rooms and abundant natural light. The university also required an efficient structure that met their budgetary needs.
The key to Cedar Hall’s success is the special feel designed into the building’s tightly controlled private and public spaces. Double and single bedrooms have generous operable windows, and most share a convenient, full bathroom. The efficient layout of the student rooms allow for public rooms that feature expansive spatial treatments and rich surface materials. Warm-toned masonry walls in the gathering spaces provide comfortable and durable interiors that are expanded spatially by the extensive use of glass, offering spectacular views of the beautiful campus and the surrounding mountains.
Photographer: ©Mark Samu
Additional Information
Associated Firm
William Turnbull Associates
Capacity
360
Cost per Sq Ft
$90.00
Featured in
1998 Architectural Portfolio;1998 Educational Interiors
Interior category
Residence Halls/Lounges
Other projects from this professional

Easton Elementary School
Design Team Thomas King, AIA (Principal, Design Architect); Robert Asbury, AIA (Principal, Project...

Gettysburg College, The College Union Building
Design Team: Stuart Christenson, AIA (Principal-in-Charge); Lauren Bennett, AIA (Project Architect); Cassie...

Gettysburg College, The Fourjay Welcome Center
Noelker and Hull Associates, Inc. provided architectural and interior design services for...

Mercy College, Hudson Hall
Noelker and Hull Associates worked with Kirchhoff-Consigli Construction Management to develop Hudson...
Load more


