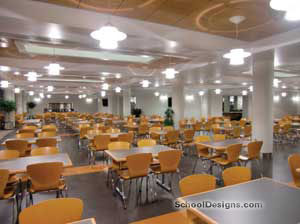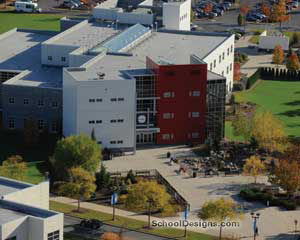Pennsylvania College of Technology, Roger and Peggy Madigan Library
Williamsport, Pennsylvania
The design of the 104,000-square-foot Roger and Peggy Madigan Library responds to the college’s goal to have the library become a campus destination for students and the community. The result is a series of interconnected spaces affording the ability to connect with multiple points of service throughout the 1,000-seat facility.
The new library’s collections include about 150,000 printed volumes, 1,000 print journals and an electronic collection in excess of 65,000 items. The Bookmark Cafe serves light fare and provides members with indoor and outdoor seating areas. The 3,500-square-foot art gallery provided opportunities to view local and national monthly traveling collections. A modern interpretation of the traditional reading room receives controlled light, making it a favorite among students.
The exterior consists of cast stone, glass and metal panels, and is offset by a three-story red metal panel volume marking the main entrance. The size and locations of glass within the facade give visual clues of the interior layout. A toplighted three-story atrium bathes the primary circulation path with natural light.
Additional Information
Associated Firm
Cohen & Associates, Library Planner
Cost per Sq Ft
$134.00
Featured in
2011 Architectural Portfolio
Other projects from this professional

Harrisburg Area Community College, Bruce E. Cooper Student Center
HACC, Central Pennsylvania’s Community College, is the oldest and largest community college...

Pennsylvania College of Technology, Dauphin Hall
Pennsylvania College of Technology wanted to develop an exceptional living and learning...

Pennsylvania College of Technology, Roger and Peggy Madigan Library
The design of the Roger and Peggy Madigan Library responds to the...



