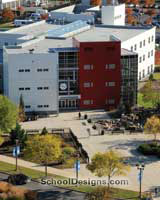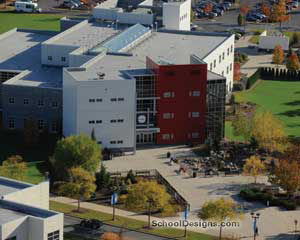Pennsylvania College of Technology, Dauphin Hall
Williamsport, Pennsylvania
Pennsylvania College of Technology wanted to develop an exceptional living and learning community environment for the 21st-century student that blended with the other five buildings in the student living quad.
The design of this new "suite-configured" residence hall responds to students’ requirement for more privacy while promoting a safe, supportive and welcoming environment. Each suite has primarily single rooms, housing eight to 12 students. The suites were designed utilizing a pinwheel concept that centered on a common bathroom. A centralized resident assistant provides oversight for one to two suites, which reinforces the small community.
The structure includes 10 large, glass-enclosed leisure commons, capable of seating 40 to 50 students. All are outfitted with a kitchenette and dedicated study rooms, equipped with a full complement of technology.
Other student amenities on the first floor include:
•Spacious 460-seat dining room.
•Two private dining rooms.
•Eight-point servery.
•Forty-station satellite exercise center.
•Large public lounges.
•Student grocery store.
•Laundry facilities.
•Centralized mailboxes.
Additional Information
Cost per Sq Ft
$210.00
Featured in
2012 Educational Interiors
Interior category
Residence Halls/Lounges
Other projects from this professional

Harrisburg Area Community College, Bruce E. Cooper Student Center
HACC, Central Pennsylvania’s Community College, is the oldest and largest community college...

Pennsylvania College of Technology, Roger and Peggy Madigan Library
The design of the 104,000-square-foot Roger and Peggy Madigan Library responds to...

Pennsylvania College of Technology, Roger and Peggy Madigan Library
The design of the Roger and Peggy Madigan Library responds to the...



