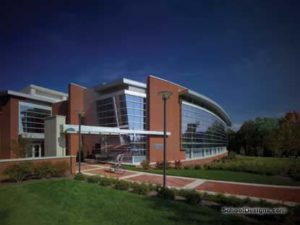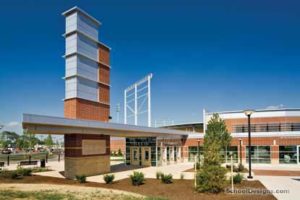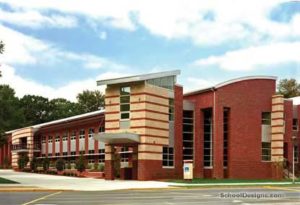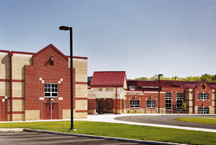Penncrest High School, Additions and Renovations
Media, Pennsylvania
The goal was to accommodate enrollment growth from 1,200 to 1,600 students. The facility was reorganized to enable dual use by the community and students while allowing various instructional-delivery methods. The design allows for the development of educational-delivery methods in a transitional ninth-grade house design. The 10th-, 11th- and 12th-grade structure provides for an integrated educational program with the flexibility to adapt to a departmental, or team, structure in the future.
Program elements were shifted and reassigned throughout to mate with the new additions of an arts complex and an athletic complex. The result is that core student services are now offered in the center of the facility with equal access from classroom areas. Performing arts, athletic and large-group instructional areas have independent access for use by the community.
The entire site was redesigned to accommodate new bus, vehicular and pedestrian circulation routes and improve athletic fields.
Additional Information
Capacity
1,600
Cost per Sq Ft
$69.00
Featured in
2001 Architectural Portfolio
Category
Renovation
Other projects from this professional

The Pennsylvania State University, Recreation Hall Wrestling and Student Fitness Center
Recreation Hall is a historic gymnasium building on the west side of...

Pennsylvania State University, Medlar Field at Lubrano Park
The architect led the design effort for a new 5,500-seat, 130,000-square-foot baseball...

Harrisburg Area Community College, Select Medical Health Education Pavilion
The Select Medical Health Education Pavilion is a new classroom and laboratory...

Sinking Springs Elementary School
Sinking Springs Elementary School will serve the needs of students in grades...



