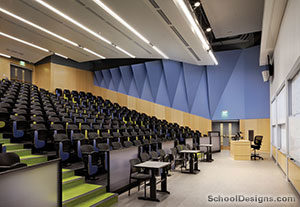Peninsula College, Maier Hall
Port Angeles, Washington
Maier Hall is a multidisciplinary center for arts, humanities and instructional support programs situated at Peninsula College in Port Angeles, Wash. Designed to create a place for students and faculty to engage in the college’s academic community, the new facility serves the college’s mission of becoming the central point for higher and continuing education on the Olympic Peninsula.
Maier Hall is sited harmoniously within the complex landscape of its site, which includes virgin forests, wetlands and an ecologically sensitive ravine—all adjacent to the college campus. It serves as an edge to the existing campus and as a gateway to the wetlands and forest to the south. An open-air breezeway enables students to pass through the building from the campus to the forest and leads them to a viewing platform at the wetland edge.
The building features extensive use of natural light and ventilation, bringing students into direct contact with the unique environment of the campus. The building anticipates a LEED gold certification.
"There is a loft-like quality to the interior spaces that is pleasingly articulated with the structure and materials."–2011 jury
Additional Information
Capacity
760
Cost per Sq Ft
$283.00
Citation
Post-Secondary Citation
Featured in
2011 Architectural Portfolio
Other projects from this professional

University of Washington, Bagley Lecture Hall
Associated firms: Sider + Byers (Mechanical); Affiliated Engineers, Inc. (Electrical-Lighting-Telecom), SSA (Acoustical);...

Seattle Central Community College, Edison Building Renovations
The architect designed the renovations of about 165,000 square feet of Seattle...

Peninsula College, Library and Administration Building
The new Library and Administration Building create a gateway to the Peninsula...



