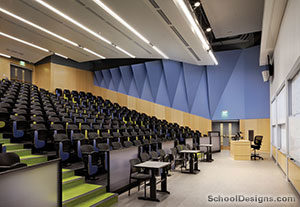Peninsula College, Library and Administration Building
Port Angeles, Washington
The new Library and Administration Building create a gateway to the Peninsula College campus, inviting people to engage in the life of the academic community. The one-story, 27,500-square-foot library is organized around a spacious reading room that has a commanding view of the Strait of Juan de Fuca and Vancouver Island to the north. The two-story, 7,500-square-foot Administration Building sits to the east of the library.
The new buildings are linked by an existing concrete and brick arcade, which serves as a pedestrian bridge over the main entry. Originally, the arcade supported a wood-framed structure with eight small faculty offices. The offices were demolished in order to open up the view over the bridge, which is a local icon reflected in the college’s graphic logo.
The new buildings are designed in a contemporary design aesthetic of brick, wood, steel and glass that fits with the vernacular of the college’s original wood-framed, 1960s structures.
Sustainability is integrated into the design. Heating and cooling are provided by geothermal-well fields that supply an under-floor air distribution system. Daylighting reduces the need for electrical lighting. Rain gardens accept runoff from roof surfaces and create lush planting areas that line the pedestrian routes around the building.
”The juxtaposition of the new and the old is very intriguing. The choice of materials, design of spaces and treatment of volumes create a light and airy learning environment.”–2009 jury
Additional Information
Capacity
244
Cost per Sq Ft
$357.00
Citation
Louis I. Kahn Citation
Featured in
2009 Architectural Portfolio
Other projects from this professional

University of Washington, Bagley Lecture Hall
Associated firms: Sider + Byers (Mechanical); Affiliated Engineers, Inc. (Electrical-Lighting-Telecom), SSA (Acoustical);...

Peninsula College, Maier Hall
Maier Hall is a multidisciplinary center for arts, humanities and instructional support...

Seattle Central Community College, Edison Building Renovations
The architect designed the renovations of about 165,000 square feet of Seattle...



