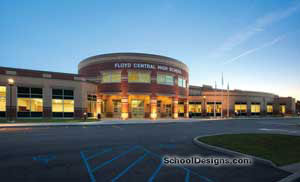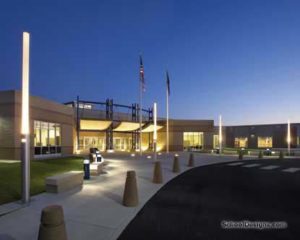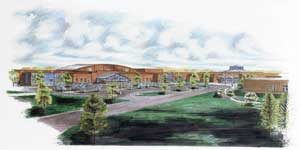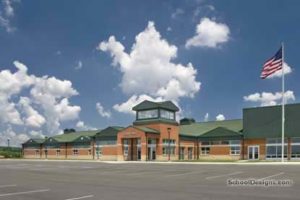Pendleton Heights High School
Pendleton, Indiana
The challenge was to complete the renovation of 192,000 square feet of existing building and 130,000 square feet of addition to an overcrowded high school during student occupancy. No student days were lost due to construction.
During this three-year, multiphase project, extensive renovation included complete mechanical and electrical/technology rehabilitation, as well as removal and replacement of the original building’s exterior skin. The result is a more energy-efficient building.
A new building identity was provided. Twin glass-block stair towers at the south end are lighted to form a beacon, while the Arabian horse mascot is proudly displayed on the 80-foot-tall auditorium fly tower to the north. The existing building skin is updated by patterned brick masonry, and new efficient windows replaced the original leaky strip windows.
Building additions include a two-story classroom and media-center wing, gymnasium with wrestling room and auditorium. The auditorium has a full working stage, orchestra pit, balcony and seating for 907. The auditorium is in constant use for both students and community performances.
Photographer: ©Cocchiarella Design
Additional Information
Capacity
1,084
Cost per Sq Ft
$74.82
Featured in
1999 Architectural Portfolio
Other projects from this professional

Floyd Central High School
Floyd Central High School’s renovation and addition project included a three-phase building...

Southern Indiana Career and Technical Center
From the outset of planning for the Southern Indiana Career and Technical...

Southern Indiana Career and Technical Center (Work in Progress)
The Evansville-Vanderburgh School Corporation and the Indiana Department of Workforce Development conceived...

Cedar Crest Intermediate School
Committed to educational excellence and high-performance design, Southeast Dubois County School Corporation...
Load more


