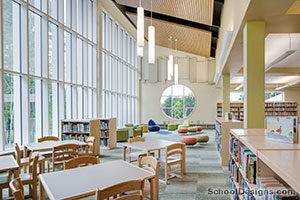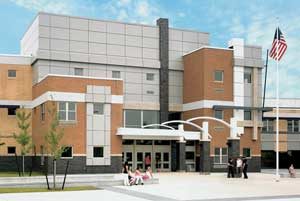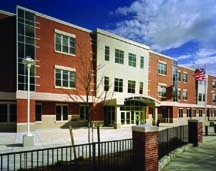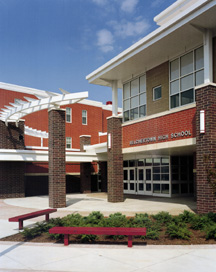Peirce School
Arlington, Massachusetts
The original Peirce School served the town for more than 75 years, but increasing enrollments, and the need for new technologies and flexible educational spaces made it necessary for a new school to be built on the same site. During demolition, the stone engraved with the school name came down with little damage, so this piece was incorporated into the new design.
Much of the planning for the K-5 school met the demands of the site, which is extremely constrained and has significant slopes in a tight, urban neighborhood. The new building could not sit in the same footprint because it was larger than the original school, but it had to be placed in about the same location to preserve existing play fields. Major streets surround the site, making it important that each view be interesting.
The curved design elements reflect the look of the town, which is known for its many water towers. The cafetorium has a curved wall of glass overlooking a terrace for outdoor dining. The rounded library forms, with the science room and art room above, create a focal point both inside and out.
Community use of the building, particularly the gym and cafetorium, was accommodated by placing a second at-grade public entry at the lower level of the building, taking advantage of the slope.
The input of the superintendent and principal was critical to the design, including the selection of the color scheme.
Additional Information
Capacity
300
Cost per Sq Ft
$190.00
Featured in
2004 Architectural Portfolio
Other projects from this professional

Penn Brook School
The new elementary school provides a bright, spacious, and flexible learning environment...

Weymouth High School
The town of Weymouth was presented with a common problem that was...

Mildred Avenue Middle School
Boston Public Schools had a goal of building three new middle schools...

Belchertown High School
The school accommodates 1,000 students in grades 9 to 12. The concept...
Load more


