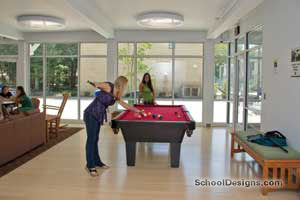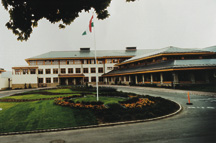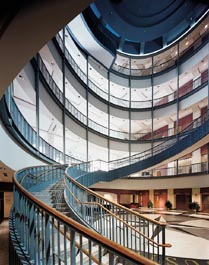Peddie School, The Walter and Leonore Annenberg Science Center
Hightstown, New Jersey
With student interest in the sciences declining across the United States, Peddie School started looking for new ways to engage students and boost its science curriculum. The Walter and Leonore Annenberg Science Center demonstrates Peddie School’s commitment to that mission.
The two-story, light-filled corridor running the length of the building was designed specifically to foster informal discussions among teachers and students. This atrium, bounded by a sweeping curved wall of zinc and large areas of glass, inspires learning and acts as a hub for social and intellectual interaction on campus.
Despite the dramatic architecture, the brick exterior blends well with the more traditional Georgian-style buildings on campus. Less traditional are the virtual lab, electronic whiteboards and DVD players in every classroom, and the interactive displays that engage passersby in the hallway.
The classroom/labs were designed for flexibility so each space can be converted easily to the requirements of another scientific discipline. The flexibility of the facility greatly benefits the school as technology, curriculum and teaching methodology evolve in the coming years.
“Beautiful architecture. Finishes and forms support science curriculum.”–2006 jury
Additional Information
Cost per Sq Ft
$416.00
Citation
High School Citation
Featured in
2006 Architectural Portfolio
Other projects from this professional

The Richard Stockton College of New Jersey, Housing 5, Living/Learning Centers
Housing 5 consists of six three-story buildings on 7.05 acres. In response...

Niagara Falls High School
The city of Niagara Falls and its board of education partnered with...

American International School of Budapest
The design of the American International School of Budapest, like the school...

Rutgers University, Center for Law and Justice
The Rutgers University Center for Law and Justice houses four distinctive university...
Load more


