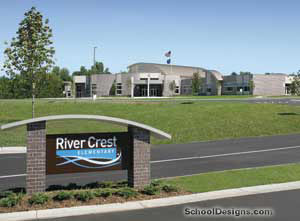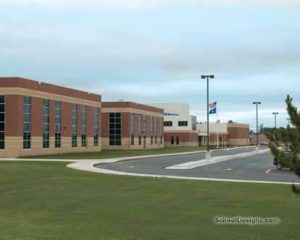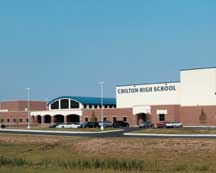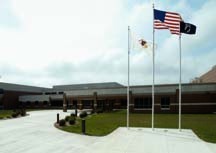Pecatonica High School
Pecatonica, Illinois
Principles of community-based learning were integrated into every aspect of this new high school. The planning and design process was conducted with community participation and input. The design is based upon a “town square” model. The school building responds to the scale of the neighborhood, yet is positioned on the site in a way that establishes its significance as a public building. The school stands as the ultimate resource for learning in this rural community of less than 2,500 citizens.
The town square is created by linking an exterior courtyard and the interior commons as the central organizer. This design strategy allows daylight to penetrate the entire building and creates a sense of openness. The library, as a central learning resource, anchors one end of the open square, and the physical-education space anchors the other.
The design concept is reinforced in a civic architecture, which portrays the ideas of having a gateway and public gathering place. The result is a school facility that conveys to visitors that the building is a community where learning is important.
Additional Information
Capacity
500
Cost per Sq Ft
$120.00
Featured in
2003 Architectural Portfolio
Other projects from this professional

River Crest Elementary School
Designed for 588 students, River Crest Elementary School consists of four sections...

Northland Pines High School
Northland Pines High School is the first LEED gold-certified public high school...

Chilton High School
“Kids & Community,” the theme of the pre-referendum campaign, was carried into...

Genoa-Kingston High School
The Genoa-Kingston School District, situated about 35 miles west of the Chicago...
Load more


