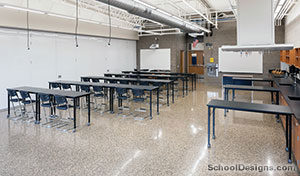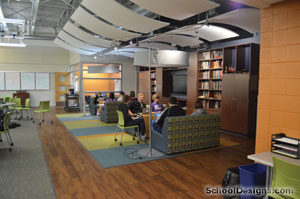Paw Paw High School, Performing Arts Center Addition
Paw Paw, Michigan
Through close collaboration, the community, architect and acoustical consultant met broad program goals, resulting in a sparkling new performing-arts center addition for Paw Paw Public Schools.
Multipurpose and acoustically flexible, the addition is designed for drama and musical performance through a full-stage acoustical shell and clouds. Stage size and power supply also support touring concerts and theatrical productions. Seating is arranged on two levels, including balcony seating for 300.
The auditorium house features a sub-floor HVAC system that is virtually noiseless, and more comfortable and energy-efficient than traditional downward airflow systems.
The facility offers extensive AV infrastructure that compares to professional facilities. It provides an appropriate learning environment where students and other users can learn the basics. Dual transmission lines will support future upgrades.
Equipped with a fly house, the 54-foot proscenium opening accommodates a 24-foot set. Support spaces include a scene shop, dressing rooms, a green room and orchestra pit.
The high school addition uses common materials and details to achieve a seamless appearance. Interior design themes, colors and patterns reflect the region’s wine industry.
Additional Information
Capacity
950
Cost per Sq Ft
$163.00
Featured in
2004 Architectural Portfolio
Other projects from this professional

Gull Lake Center for the Fine Arts
Design team Brendon Pollard (Project Director); Rob Atkins (Project Manager); John Davids (Design...

Grand Rapids Public Museum High School
Partnering with the Grand Rapids Public Museum, Grand Rapids Public Schools worked...

Mattawan High School
With rising enrollment, the arts, music and science departments at Mattawan High...

Meridian Public Schools, New Tech at Meridian High School
New Tech at Meridian High School re-designs teaching and learning for all...
Load more


