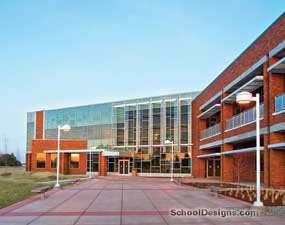Paul D. Wachholz College Center
Kalispell, Montana
The overall goal of the Wachholz College Center was to meld two programs that are usually separate — performing arts and athletics — into one facility. The project theme: Music in Motion.
The performing arts portion of the center features McClaren Hall, a 1,000-plus-seat performing arts center with state-of-the-art acoustics and the flexibility to accommodate concerts, lectures, dance performances, and musical theater productions. Additional music classrooms and individual practice spaces enable students to further rehearse and collaborate. The facility also houses a reception hall and art gallery, and an outdoor amphitheater rounds out the performance and gathering spaces.
Leveraging the idea of Music in Motion, the design team ensured all elements of the facility responded to and aligned with this theme — everything from the very visible exterior elements that represent musical.
Additional Information
Associated Firm
Swank Enterprises, RPA, Alpine Geotechnical, Schuler Shook, Threshold Acoustics
Cost per Sq Ft
$417.00
Featured in
2023 Educational Interiors Showcase
Interior category
Auditoriums/Music Rooms
Other projects from this professional

Romney Hall
The renovation of Romney Hall on the Montana State University campus modernized...

Career Technical Education Center
The Treasure Valley Community College Career Technical Education program was operating in...

Gallatin High School
Gallatin High School was designed around the concept of a “town center”...

College of Southern Idaho, Health Sciences and Human Services Building
The Health Sciences and Human Services Building is the first structure on...
Load more


