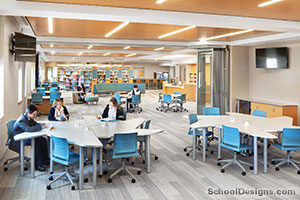Patchogue-Medford High School, Additions and Alterations
Medford, New York
The additions and alterations to Patchogue-Medford High School address increasing enrollment in grades 10 to 12, as well as add ninth graders. Moving ninth-graders to the high school reduces construction needs at the district’s three middle schools.
The project consists of 180,000 square feet of new construction, 40,000 square feet of interior reconstruction, and massive site reconfiguration. Programmatically, 76 classrooms, a music suite, new athletics complex and new school administration/guidance suite have been added. Site parking, bus loops and athletic fields all have been reconfigured.
The development of the exterior is rooted in analysis of the existing building’s logic of materials use and color patterning, but inverts the relationships to provide a transformed interpretation. Manipulation of these relationships has resulted in the proper scaling of the otherwise monumental building additions.
Because of the highly developed, yet simplistic repetition of materials and building systems, as well as precision-calculated timing of bidding to local market conditions, this project was completed nearly $10 million under budget and one month ahead of schedule.
Additional Information
Cost per Sq Ft
$227.00
Featured in
2004 Architectural Portfolio
Other projects from this professional

Greenacres Elementary School Additions and Alterations
The Scarsdale community came together to support a holistic approach to updating...

Herricks High School Café/Commons
Contrary to the old belief that a school cafeteria is a dining-only...

Great Neck South High School, Gil Blum Library Media Center
Set within the wooded hills of the former estate of Henry Phipps,...

St. John the Baptist Diocesan High School Library & Media Center
The newly redesigned and renovated St. John the Baptist Diocesan High School...
Load more


