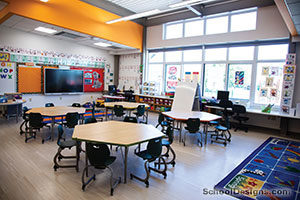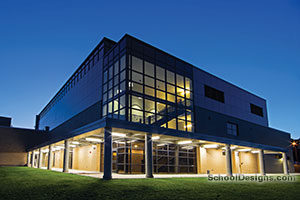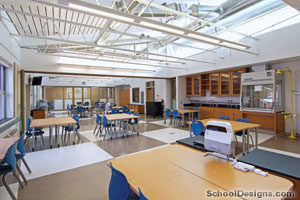Parley Coburn Elementary School
Elmira, New York
Additions and alterations required to bring this 1920s-era school building to modern standards presented the opportunity to update its interior and exterior. The design addresses undersized classrooms, a small library and outdated food-service space with a dramatic addition, which also covers a deteriorated, 1960s-era addition. The addition and renovations effectively put a new skin on the building, adding visual interest and better matching the existing aesthetic.
The main entrance was redesigned for accessibility. A previous addition had altered the main building facade by closing off the upper window panels and adding a false mullion. This project removed the false mullion and replaced the glass, thus restoring the facade to its original aesthetic design.
The dramatic, cantilevered library facade hides the loading dock and service area below, while providing more floor space in the second-floor library than was required in the cafeteria. The use of terra-cotta finishes is attractive and lightweight. The project enlarged all the classrooms, which now are sized properly and have improved air quality and cabling for new technology.
Additional Information
Cost per Sq Ft
$144.00
Featured in
2007 Architectural Portfolio
Category
Renovation
Other projects from this professional

Genesee Valley CSD Innovation Center
Design Team Jeff Robbins, AIA (Principal/Director of Architecture); Mike Saglibene (Project Manager); Ethan...

Corning-Painted Post Area School District, Elementary Schools
Design team: Jeffrey Robbins, AIA (Principal-in-Charge); Reuben Kabithe, LEED AP (Project Manager);...

Homer High School, Additions and Alterations
Design team:Jeff Robbins, AIA (Principal-in-Charge); Reuben Kabithe, LEED AP (Project Manager); Josh...

Campbell-Savona High School, CSD, STEM / Distance Learning Center
In partnership with the Campbell-Savona Central School District, Hunt Engineers, Architects &...
Load more


