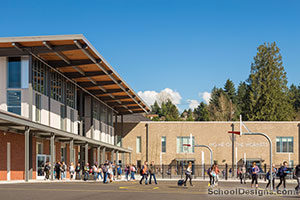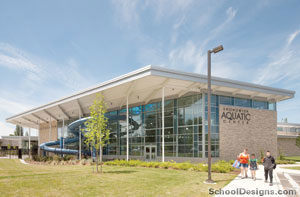Parkrose Middle School
Portland, Oregon
The design is the result of input from key stakeholders, including school administration/staff, students and the community that the school serves. It represents the values of this diverse district, where 23 languages are spoken, and supports a project-based learning environment, where instructors and students learn from one another. The basic building block of the learning areas is a studio space configured in the shape of an “L” that is nicknamed “the fat L.” The classroom spaces are closely clustered with the glass enclosed conference rooms and small group learning spaces, creating a collaborative environment that is conducive to multiple learning modalities. Transparency in both design and visibility to the community is the prominent theme. Extensive daylighting contributes to this sense of transparency; more than 90 percent of the spaces in the building are able to be illuminated with natural light. The school’s principal described the project thusly: “It’s about visibility and making what we’re doing transparent to the community and each other.”
Additional Information
Capacity
1,000
Cost per Sq Ft
$238.00
Featured in
2015 Architectural Portfolio
Other projects from this professional

McMinnville High School
Design Team IBI Group Architects (USA), Inc (Architect); Jim Fitzpatrick (Principal-in-Charge); Steve Winkle...

Mary Lyon Elementary School
This inspiring replacement preK-5 school evokes the values of the diverse educators,...

Hockinson Middle School
Design team: Dull Olson Weekes – IBI Group, Inc. (Architect); Mat Braun...

Snohomish School District, Aquatic Center
The new Aquatic Center provides the district with a facility for its...
Load more


