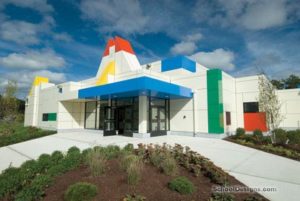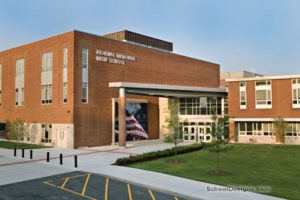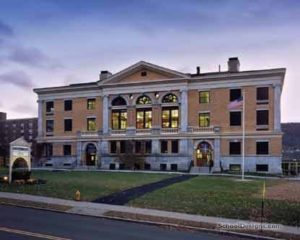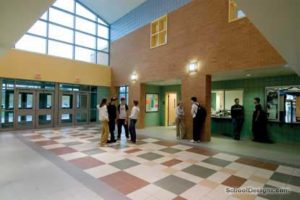Parker Middle School
Reading, Massachusetts
The Parker School is a 600-student middle school built to replace the original Parker School, a 1927 building reputed to be the first junior high school built in the country. Major challenges facing the architect involved unusual site constraints, a limited budget and the desire for extensive community use of the school.
The small and irregular site is located in a large residential block surrounded by early 20th-century homes. Site planning, building footprint and building exterior detailing were carefully designed by the architect to complement the neighborhood and immediate surroundings. A building planning process was established to include periodic user input and program review sessions, along with neighborhood site program and plan reviews.
The town’s limited budget posed other challenges and would not allow construction of a new auditorium. The architect therefore designed a hybrid plan consisting of a new school that incorporates the original auditorium, and elegant space that had housed civic functions for more than 70 years. The design succeeded in preserving a civic institution at modest cost, while providing a facility that otherwise could not be part of the new building project.
Photographer: ©Peter Vanderwarker
Additional Information
Capacity
620
Cost per Sq Ft
$134.00
Featured in
1998 Architectural Portfolio
Other projects from this professional

Sacred Heart Early Childhood Center
The natural beauty of the project site and meticulous maintenance of this...

Reading Memorial High School
Reading Memorial High School (opened in 1953 and expanded in 1970) needed...

Massachusetts College of Liberal Arts, Murdock Hall
Murdock Hall is a four-story, 51,000-square-foot Italianate structure built in 1894 as...

Acton-Boxborough Regional High School
The architect helped Acton-Boxborough Regional School District overcome one of the greatest...
Load more


