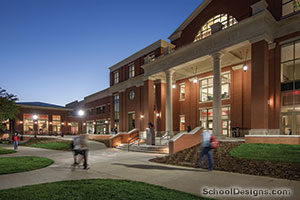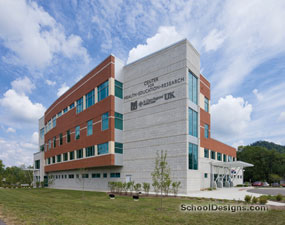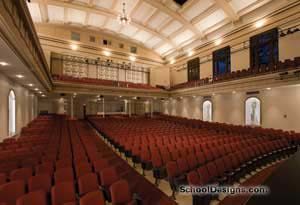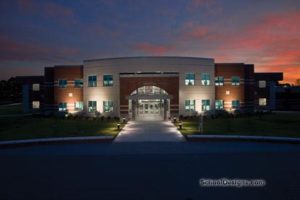Parker-Bennett-Curry Elementary School
Bowling Green, Kentucky
Parker-Bennett-Curry is the first new elementary school in the Bowling Green school district in 40 years. It replaces two existing elementary schools with a new, single-story facility designed for preschool to fifth grade. It boasts the largest classrooms of any elementary school in the district.
This school divides the primary and intermediate levels into separate wings, each of which is designed specifically for its respective age group. The classrooms in the primary wing are centered on a communal space, which includes retractable risers to seat two full classrooms for group teaching. The intermediate wing incorporates larger hallways and lockers instead of the classroom cubbies found in the primary wing. Specialized classrooms are situated between and shared by both wings. The preschool area is separated from both the primary and intermediate areas, and features its own office spaces and enclosed playground.
More than 80 percent of the student population in this school speaks English as their second language, and at least 12 nationalities are strongly represented within the student population. The designers incorporated this diversity into the facility with international flags on the building’s exterior and media center clocks that show international times.
The school also is designed to reach out to the community. The building’s exterior is designed in masses and volumes that complement rather than overtake the small scale of homes in the surrounding neighborhood. Sightlines are maintained through the structure to preserve the visibility of area homes and buildings.
Outdoor play areas double as community gathering places, and the building includes a classroom specifically dedicated to adult education. In addition, the gym and cafeteria can be secured separately from the rest of the school for public use after hours. This inclusiveness of the community contributes significantly to its tremendous success in the district.
Additional Information
Capacity
450
Cost per Sq Ft
$128.00
Featured in
2006 Architectural Portfolio
Other projects from this professional

Western Kentucky University, Downing Student Union Expansion and Renovation
This comprehensive renovation of Downing Student Union (DSU) transformed the 1970 building...

Morehead State Univ., St. Claire Regional Med. Ctr., Univ. of KY, Ctr. for Health, Edu. and Research
Three entities united to construct a building for a medically underserved region...

Western Kentucky University, Van Meter Hall Additions and Renovations
Built in 1911, Van Meter Hall was one of the first buildings...

Owensboro Community & Technical College, Advanced Technology Center
Inspired by rapid industrial growth in western Kentucky, Owensboro Community & Technical...
Load more


