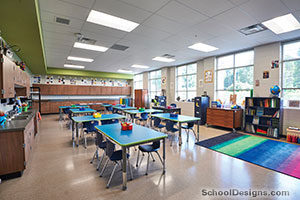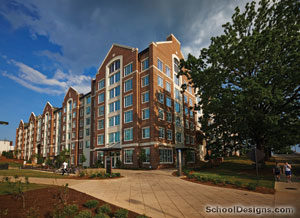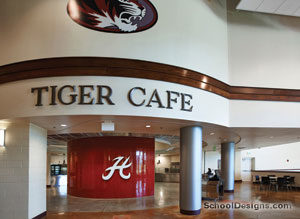Park Crossing High School
Montgomery, Alabama
Architects meticulously designed the 165,000-square-foot Park Crossing High School to create a collegiate-style atmosphere that enhances teaching and learning and accommodates the needs of students. All of the spaces are visually connected to each other, generating a transparent environment that can be easily monitored.
Two indoor open classrooms – one in each wing – serve as collaborative learning spaces with amphitheater seating that doubles as stairs to the second floor. These open spaces can accommodate up to three classes, allow students to engage in various learning activities, as well as large lectures or presentations.
The modern library is divided into three spaces: a traditional library setting, a cyber café for online resources and an outdoor terrace. The terrace overlooks the interior courtyard area that’s enveloped on three sides by the two classroom wings and the rear building, which includes the cafeteria, gymnasium and supporting spaces.
The state-of-the-art cafeteria consists of indoor and outdoor dining spaces with a variety of seating options. The wall separating the Thunderbirds’ gymnasium and cafeteria opens up, transforming the space into a Game Day Dining Area for fans.
Additional Information
Cost per Sq Ft
$177.60
Featured in
2014 Educational Interiors
Interior category
Common Areas
Other projects from this professional

Tennessee College of Applied Technology – Athens, McMinn Higher Education Center
Design Team Goodwyn Mills Cawood (Architecture, Civil Engineering, Geotechnical Engineering, Construction Materials Testing,...

Mill Creek Elementary and Middle School
Design teamGoodwyn, Mills and Cawood: Sara Butler, Freddie Lynn Jr., Carla Percival-Young,...

Auburn University, South Donahue Residence Hall
The new 264,000-square-foot South Donahue Residence Hall provides Auburn University’s co-ed students...

Hartselle High School, Tiger Cafe
Hartselle High School’s commons, dining area and cafeteria, known as the Tiger...
Load more


