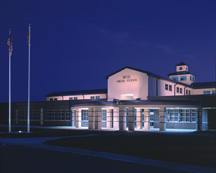Park Avenue Elementary School
Nashville, Tennessee
The new Park Avenue Elementary School was selected as an “enhanced option school.” Initiatives and programs related to this concept had a direct impact on the physical spaces necessary, including lower student-teacher ratios; additional learning programs, including art and music, special-needs/life skills, and English-as-a-second-language; and offices for guidance and itinerant faculty, who rotate among different schools.
Long an active participant in this West Nashville community, Park Avenue Elementary also houses shared- use space for community activities. These functions include dining facilities, a full-size gymnasium, media/computer center, community education, police precinct and community health center.
The new 103,000-square-foot facility is located on the site of the old school. It has a sloped grade and is situated on one city block. The challenge of separating the school entrance with parent and bus dropoff from the entrance for community services was addressed by positioning the respective entrance on opposite sides of the building. The school entrance faces Park Avenue, and the community-services center entrance faces Elkins Avenue.
Photographer: ©Rion Rizzo/Creative Sources
Additional Information
Cost per Sq Ft
$65.01
Featured in
2000 Architectural Portfolio
Other projects from this professional

Monsignor Farrell High School, Brother Henry S. Wright Learning Commons
The existing library had remained essentially unchanged for decades, and the time...

Smith Springs Elementary School
Smith Springs Elementary School is situated near Percy Priest Lake and adjoins...

Siegel Middle School
Siegel Middle School accommodates grades 6 to 8. With a planned core...



