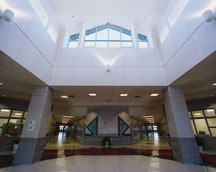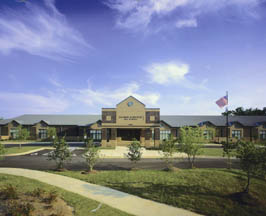Paris Elementary School & Civic Center
Paris, Tennessee
The architect designed a combination 105,000-square-foot elementary school and community center for Paris, Tenn. The vibrant facility fulfills a range of education and civic requirements by using a development approach that is efficient and economical.
The exterior is a graceful combination of red brick and cut limestone, which reflects the character of an older school that has served the community for many years. Interior materials include brick, tile, marble, carpet and wood to create an environment that will withstand heavy use, while presenting a sophisticated image.
In addition to standard elementary education spaces for children in grades 3 to 5, the project features a 600-seat auditorium, indoor pool, fitness and weightrooms, indoor walking track, meeting rooms and a reception area. Separate entrances for the school and the civic portion of the structure meet security requirements.
It is estimated that the district and the city saved $750,000 to $1 million by combining two facilities into one distinctive structure.
Photographer: ©Pete Ceren Photography
Additional Information
Cost per Sq Ft
$100.00
Featured in
2000 Architectural Portfolio;2000 Educational Interiors
Other projects from this professional

Bartlett High School
Design Team Michael Winter, AIA; Curt Pierce, AIA; Scott Fleming, AIA; Millie Quinn,...

St. Mary’s Episcopal School and Church of the Holy Communion Athletic & Wellness Center
For decades, St. Mary’s Episcopal School’s academic curriculum flourished despite limited space....

Brighton Middle School
Tipton County’s growing population created the need for a new middle school....

Solomon Schechter Day School (Memphis, Tenn.)
The Solomon Schechter Day School is integrated carefully to include the school...
Load more


