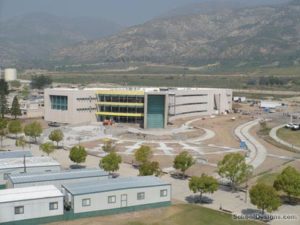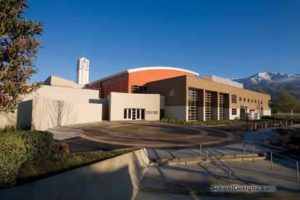Paramount Park K-8 School
Paramount, California
Representing a departure from the traditional California State School Building Program, Paramount Park K-8 School is a pilot design-build project. The team of LPA as the architect and McCarthy as the contractor was responsible for all phases of the project from design through construction. The goal of the team was to find a way to construct schools faster and more cost-effectively to help address California’s school facility needs without compromising the quality of the educational environments.
The Paramount Park K-8 School is a year-round facility containing more than 45,000 square feet and 26 teaching stations, and was completed in 16 months from design kickoff.
The construction cost, at $115 per square foot, is more than 20 percent below the average cost of a new K-8 school in California, yet the school still provides the state-of-the-art, high-technology learning environment that parents are demanding. Other facilities on campus include a 4,000-square-foot multipurpose room with a music classroom and performance stage, library/media center and computer lab, administrative spaces, and off-track teacher workrooms provided at each classroom cluster.
The site for the school is located on a 2.87-acre parcel carved out of the existing Paramount High School ninth-grade west campus. Playfields are located on an adjacent park through a cooperative joint-use agreement with the City of Paramount.
The architect used a cooperative committee process to design the school facility in cooperation with the school district client. As a result, classrooms are internally connected and clustered in groups of four around common student and staff work spaces for pullout programs, off-track teacher work, and parent conferences. This organization facilitates flexibility, team-teaching and the potential for increased self-directed student learning.
The site plan organizes the classroom clusters into learning villages for the lower-primary, upper-primary and middle-school students. These elements are then placed to form a central quad for student gathering and dining.
A covered walkway connects the buildings together and forms a public path to the multipurpose room. This arcade was designed to form a welcoming gateway at the central campus courtyard.
Photographer: ©Adrian Velicescu
Additional Information
Associated Firm
McCarthy, Contractor/Construction Manager
Capacity
825
Cost per Sq Ft
$115.00
Featured in
1999 Architectural Portfolio
Other projects from this professional

California State University—San Bernardino, College of Education Building
The university’s College of Education was operating out of several buildings. The...

American Career College
The American Career College (ACC), a healthcare and medical college, presented an...

Cuyamaca Community College, Student Center
The new 47,200-square-foot Student Center will create a centralized destination on campus...

California State University—San Bernardino, Santos Manuel Student Union
California State University—San Bernardino’s original 16,500-square-foot student union was built in the...
Load more


