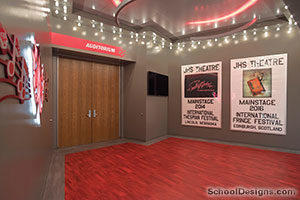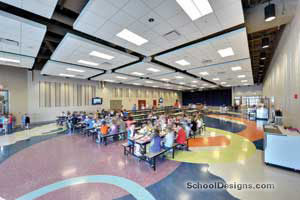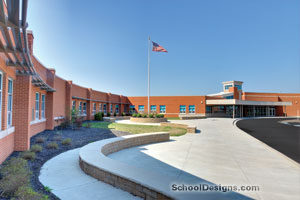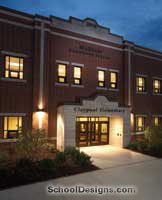Paoli Jr./Sr. High School, Auxiliary Gymnasium
Paoli, Indiana
The new auxiliary gymnasium supplements the school’s overused gymnasium. The new gymnasium can be set up in a number of configurations, providing tremendous flexibility.
Competition basketball and volleyball games are viewed from motorized telescopic bleacher seating on each side of the court. A motorized divider curtain enables simultaneous use of two full-size practice basketball courts or volleyball courts. Batting cages are suspended in the roof structure for baseball and softball practice during inclement weather. An elevated walking track is used not only by students during physical-education classes, but also by community members before and after school.
Male and female locker rooms with restroom facilities are directly adjacent to the gymnasium. The adjoining lobby provides public restrooms and a concessions area.
The color scheme in the gymnasium highlights the school’s colors of purple and gold. Custom lettering ("Paoli" and "Rams") in the plastic bleacher seats further promotes school spirit.
An energetic terrazzo pattern in the lobby creates color and movement through the space, and depicts the school’s ram mascot.
Additional Information
Cost per Sq Ft
$170.00
Featured in
2010 Educational Interiors
Interior category
Physical Education Facilities/Recreation Centers
Other projects from this professional

Jeffersonville High School, Auditorium Renovation
Design team:Amanda Hunsucker, IIDA, KYCID, ASID, NCIDQ (Project Manager & Interior Designer);...

Morgan Elementary
The new Morgan Elementary cafeteria and serving area were designed to create...

Morgan Elementary
The project consisted of demolition of several antiquated areas of the existing...

Claypool Elementary School
This project included renovation and expansion of a small, outmoded one-section school...
Load more


