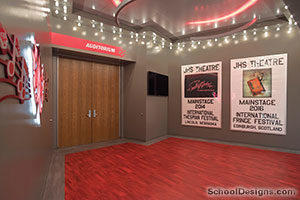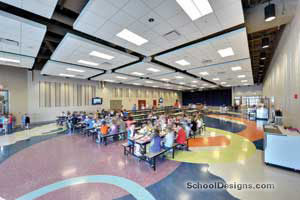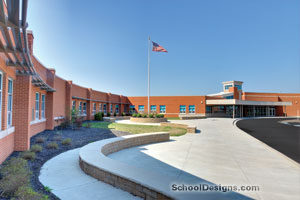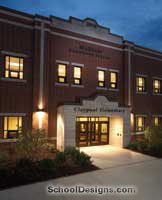Paoli Jr./Sr. High School, Auditorium and Auxiliary Gymnasium Addition
Paoli, Indiana
The auxiliary gymnasium supplements the school’s current overused gymnasium. The new gymnasium can be set up in multiple configurations to provide tremendous flexibility. The fitness equipment room and elevated walking track are used before, during and after school.
The addition entry point leads to a new central lobby with public restrooms, trophy cases and concessions area. Four classrooms and support spaces for both the performance-arts center and the auxiliary gymnasium complete the project. The new addition was designed as a split level with the upper level aligning with the existing building and the lower level dropping 10 feet to follow the existing topography.
Main structural components are load-bearing CMU, steel joists and hollow-core concrete floor slabs. Several finish materials were coordinated throughout the project to capture and complement the school’s colors of purple and gold.
Additional Information
Cost per Sq Ft
$171.00
Featured in
2010 Architectural Portfolio
Category
Renovation
Other projects from this professional

Jeffersonville High School, Auditorium Renovation
Design team:Amanda Hunsucker, IIDA, KYCID, ASID, NCIDQ (Project Manager & Interior Designer);...

Morgan Elementary
The new Morgan Elementary cafeteria and serving area were designed to create...

Morgan Elementary
The project consisted of demolition of several antiquated areas of the existing...

Claypool Elementary School
This project included renovation and expansion of a small, outmoded one-section school...
Load more


