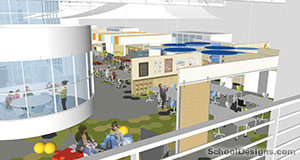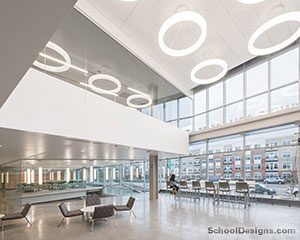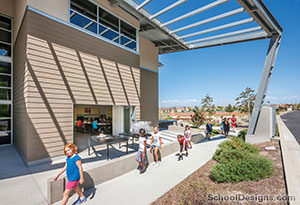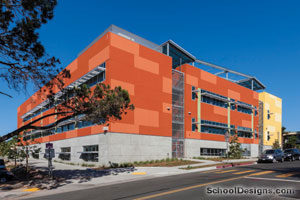Palo Alto High School, Library Renovation
Palo Alto, California
Design Team: Erwin Lee (Principal-in-Charge); Charles Ham (Project Manager/Architect); Lien Pham (Architectural Designer); Randy Wiley (Structural); David Rausch (Specification Writer)
The former high school library, built in 1970, was disjointed, dark, and inefficient. Palo Alto High School staff and HED envisioned a space that would have updated technology, natural light, and a more functional, open layout with clear sight lines and improved circulation patterns.
Still contained within its original footprint, the modernized building is now a popular destination for more than 2,000 students. It houses four distinct program areas: the library, an adjacent gallery, college and career counseling, and guidance services.
The centerpiece of the renovation is the multifaceted library, with its silent and group study rooms, flexible instructional space, reading nooks, and productivity center. The fiction and nonfiction collections surround a large reading room and study area with overhead natural light and comfortable seating. A new mezzanine level, with a dramatic spiral staircase, now divides the space into upper and lower levels and displays the library’s rare books collections and its 125-year-old journalism archive, which previously was in storage.
Additional Information
Cost per Sq Ft
$395.00
Featured in
2019 Architectural Portfolio
Category
Renovation
Interior category
Libraries/Media Centers
Other projects from this professional

Citti Academy
Citti’s innovative project-based curriculum promotes collaboration, co-creation and concept mastery. Teachers and...

Cleveland State University, Washkewicz College of Engineering Addition
Design team: Barb McGee (Project Manager); Kirk Pesta (Mechanical); Sam Bayne (Structural);...

Solana Ranch Elementary School
Design teamJohn Dale, Michael Bulander Housing 600 students in grades pre-K to 6,...

Mira Costa High School, Math & Science Building
The new Math and Science Building at Mira Costa High School is...
Load more


