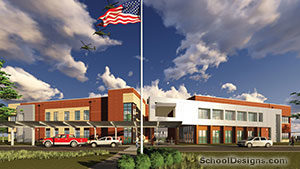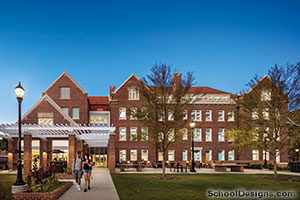Palmetto Ridge High School
Naples, Florida
The design of Palmetto Ridge High School focuses on situating each functional educational group within its own learning environment. The school board’s desire to avoid duplicating resources and concentrate efforts on maximizing the efficient use of educational resources and personnel was captured in this design.
The majority of the classrooms and laboratories are housed within three academic wings: one two-story and two one-story buildings. Each classroom is equipped with technology that enhances the learning environment. Five additional buildings complete the main campus layout, tied together by a continuous arcade and canopy system that opens onto a large courtyard. This courtyard is the focal point of the school and provides a secure, yet visually permeable space ideal for learning and socialization.
Palmetto Ridge’s aesthetic design achieves a unique identity through the application of Spanish-Mediterranean imagery in keeping with the surrounding vernacular. Arches, brackets, textures and color inherent to this style combine to further enhance the Mediterranean motif.
Additional Information
Capacity
1,995
Cost per Sq Ft
$136.34
Featured in
2005 Architectural Portfolio
Other projects from this professional

Ramstein High School
Ramstein High School represents the next generation of schools for the Department...

P.K. Yonge Middle-High School
Design Team Moses & Associates (MEP Engineer); Walter P. Moore (Structural Engineer); CHW...

Fort Rucker Elementary School
Design team:TLC Engineering for Architecture (MEP Engineer), BBM Structural Engineers (Structural Engineer),...

University of Florida, Newell Hall Renovation
Design team: Moses & Associates (MEP Engineer); Walter P. Moore & Associates...
Load more


