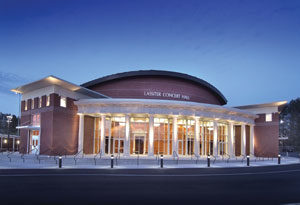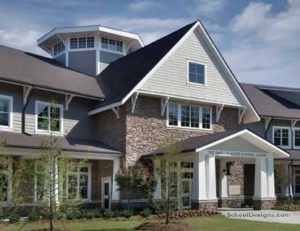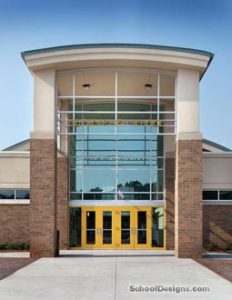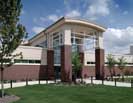Palmer Middle School
Kennesaw, Georgia
Palmer Middle School was adapted from an existing prototype design. The facility is made up of components that have been tested by the school system to allow for a curriculum customization. The central spine floor plan groups sixth-, seventh- and eighth-grade classrooms into smaller communities. The combined gathering and learning components are focused in the literal “heart” of the facility and include the media center, “exploration-in-technology” computer labs and commons cafeteria.
Specialized components include an instructional gymnasium, competition gymnasium, a 500-seat auditorium, and music suites each containing a main rehearsal room, offices and practice rooms. They are situated farther down the spine. This allows them to be closed off, and secured from the rest of the school for after-hours use.
The single-story facility is constructed of lightweight steel superstructure and is enclosed with traditional brick on concrete masonry. Interior concrete block walls provide durable finishes needed to withstand the rigors of daily use. The mechanical system is a combination of water-source heat pump units and rooftop gas/electric HVAC units, allowing for flexible use.
Additional Information
Capacity
1,437
Cost per Sq Ft
$77.00
Featured in
2002 Architectural Portfolio
Other projects from this professional

Lassiter High School, Concert Hall, Media Center, Cafeteria and Kitchen Expansion and Renovations
Originally opened in 1981, Lassiter High School in Marietta, Ga., was designed...

King’s Ridge Christian School, The Barbara Adler Academic Center
The Barbara Adler Academic Center at King’s Ridge Christian School is a...

Hillgrove High School
Designed from an award-winning prototype, this state-of-the-art, 323,000-square-foot Cobb County high school...

Carlton J. Kell High School
Carlton J. Kell High School was built in a rapidly growing suburb...
Load more


