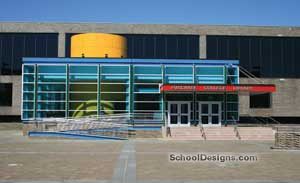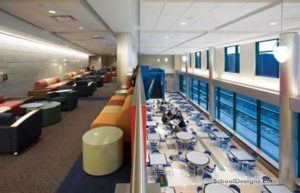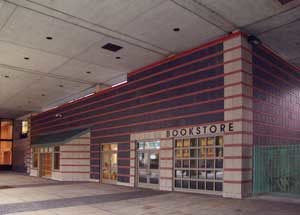PAL Harlem Community Center
New York, New York
The PAL Community Center is an educational and recreational facility for a marginal neighborhood that needed a “lift.” Security was a major factor for the client, as well as a seemingly contradictory desire for an open, welcoming appearance.
The design includes a multicolored block facade with “false” red windows at the base that become true windows near the secure entry and the upper floors. The primary colors are reflective of the other two PAL centers previously designed by the architect, using bold shapes and primary colors to establish an identity even though the overall architecture varies for each building and site.
While this is an inner-city facility and may anticipate heavy usage, long-wearing materials and durable furniture were chosen for construction. The furniture, banners and all signage were designed to be compatible and as bold as the architecture. The northeast corner is designed as a lantern, with a glass block and skylight at the top of the red peak to anchor this once-desolate corner. This also brings light into the corner rooms.
The confetti-like sprinkle of windows, some on a 45-degree angle, green-glazed blocks and glass block, which seem whimsical on the exterior, reinforce visual axes on the interior in rooms, such as the Educational Resource Center and classrooms. A once-abandoned site has become the preferred gathering spot in central Harlem.
Photographer: ©Jeff Goldberg/Esto Photographics
Additional Information
Capacity
1,455
Cost per Sq Ft
$204.69
Featured in
1999 Architectural Portfolio
Category
Specialized
Other projects from this professional

Purchase College-State University of New York, Library Rehabilitation Project
Situated in the center of the campus plaza, the library, one of...

Western Connecticut State University, Westside Campus Center
This expanding and rambling campus was burdened by a lack of focus,...

The Fashion Institute of Technology, East Court Conference Center
This new infill building resulted from the architect’s master plan, which recognized...

Fashion Institute of Technology, West Courtyard Dining Hall Addition
Opening photo: ©Andrew Goldman The new dining hall at New York’s Fashion Institute...
Load more


