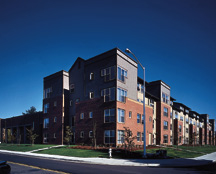Pacific Lutheran University, University Center
Tacoma, Washington
The goal of the University Center renovation at Pacific Lutheran University was to construct a state-of-the-art multipurpose space that is a home away from home for students, a gathering place for staff and faculty, and a shared source of pride for the entire university community. The renovation was aimed at creating a more student-focused center, and updating and improving the building to maximize its potential as a campus commons.
The new center provides student-centered organizations an opportunity to unite under one roof in greatly improved office spaces, a conference room and recreation areas. The renovation also provided new opportunities for dining services, including the addition of the Old Main Market, a convenience store and a new commons with an updated menu. The updated center provides many university departments with refreshing and approachable office spaces.
The University Center steering committee represented constituents from all over campus, especially departments affected significantly by the renovation. Early in the planning stage, focus groups were organized and, along with other campus groups, participated in the design process.
Additional Information
Cost per Sq Ft
$102.00
Featured in
2008 Educational Interiors
Interior category
Student Centers/Service Areas





