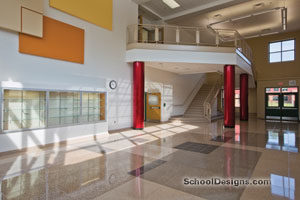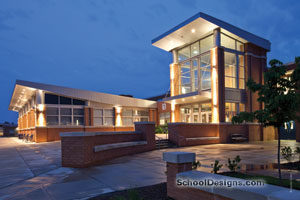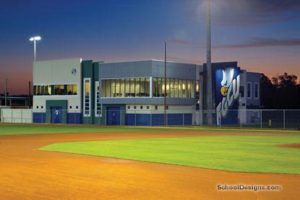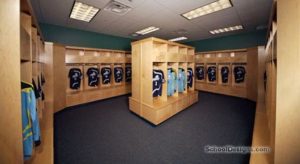PACE West School
Gainesville, Virginia
PACE West School is dedicated to the education and development of special-needs students in grades K to 12; its unique design reflects this purpose. The school’s design enables common spaces to serve as meeting areas, as well as a natural division between elementary, middle and high school classes. The shared common areas contain a media center, "cool down" spaces, science center, multi-use area and combination gym/cafeteria. The ingenuity and functionality of the design optimize the shared spaces. This provides an efficient, space-saving alternative, enabling each grade level direct access to these supporting areas without disturbing the other classes.
Interior spaces are enhanced by natural light cascading through clerestory windows in the corridors, high ceilings and a media center, creating bright, enjoyable learning facilities. Installation of a broad roof overhang around the perimeter of the building shades the large windows of the outer rooms from direct sun, enabling unhindered views. This overhang also provides a sheltered walking area for students as they arrive and leave the school.
Additional Information
Capacity
192
Cost per Sq Ft
$192.46
Featured in
2012 Architectural Portfolio
Category
Specialized
Other projects from this professional

Graham Road Elementary School, Renovations and Additions
The Graham Road Elementary School project reopened an old school that was...

W.T. Woodson High School
The architect renewed this 301,000-square-foot high school and designed 103,900 square feet...

Florida Gulf Coast University, Athletic Building
This new athletic facility, set among the athletic fields at Florida Gulf...

Florida Gulf Coast University, Athletic Building
This new athletic facility, set among the athletic fields at Florida Gulf...



